Concrete with Meaning,
Each Structure a Unique Artwork.
Simple. Minimal. Modern. Clean. Concrete Architecture
ADIB HAYDAR ARCHITECTURE
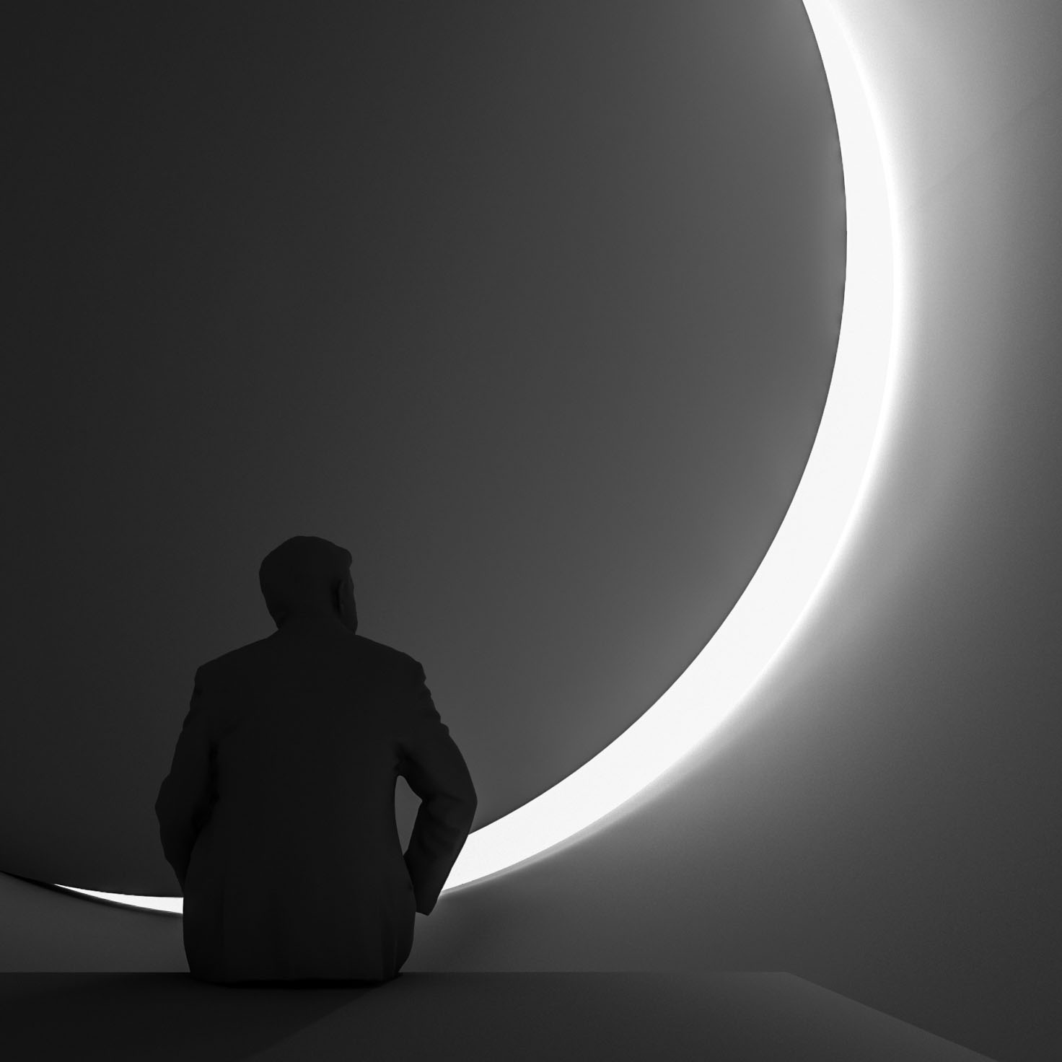
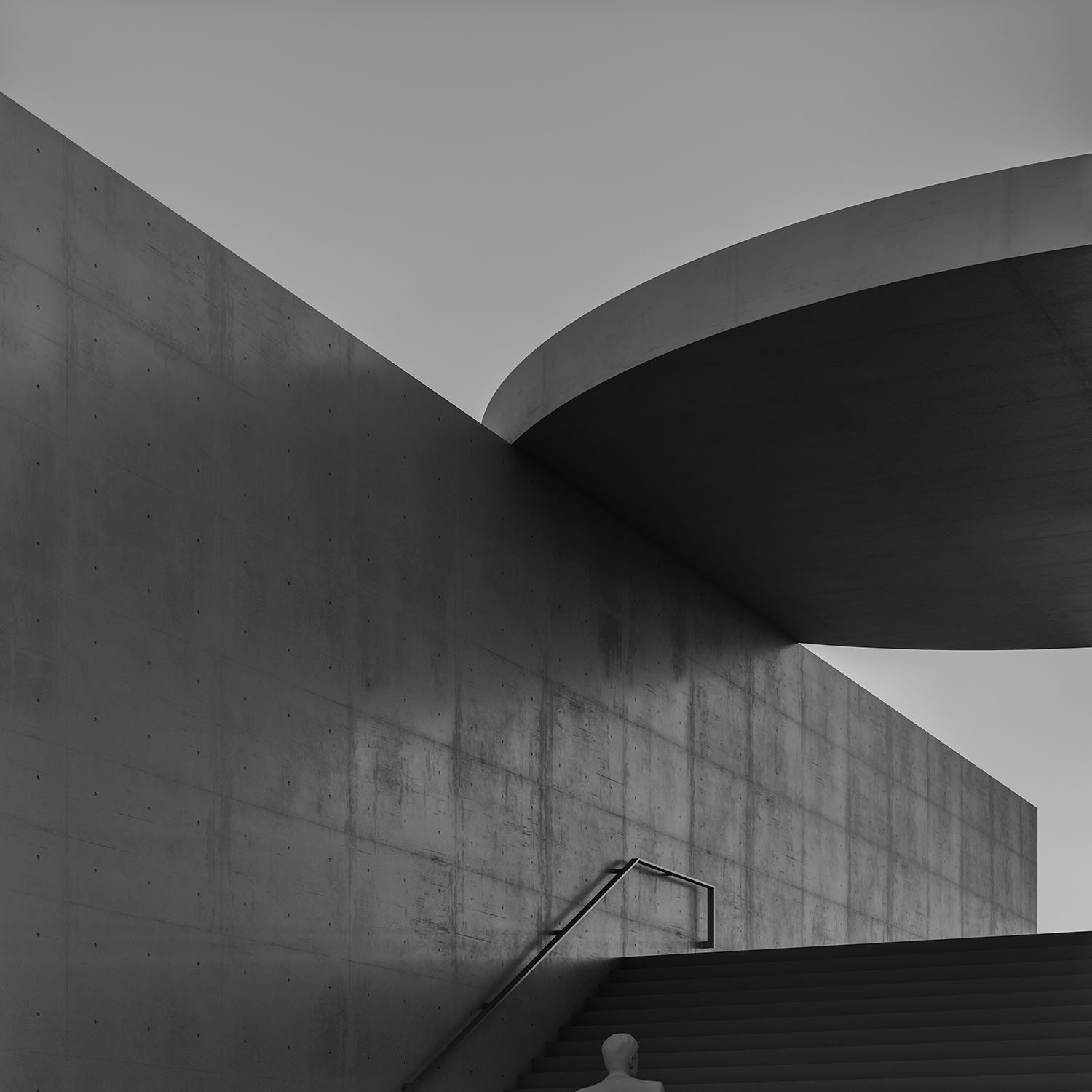
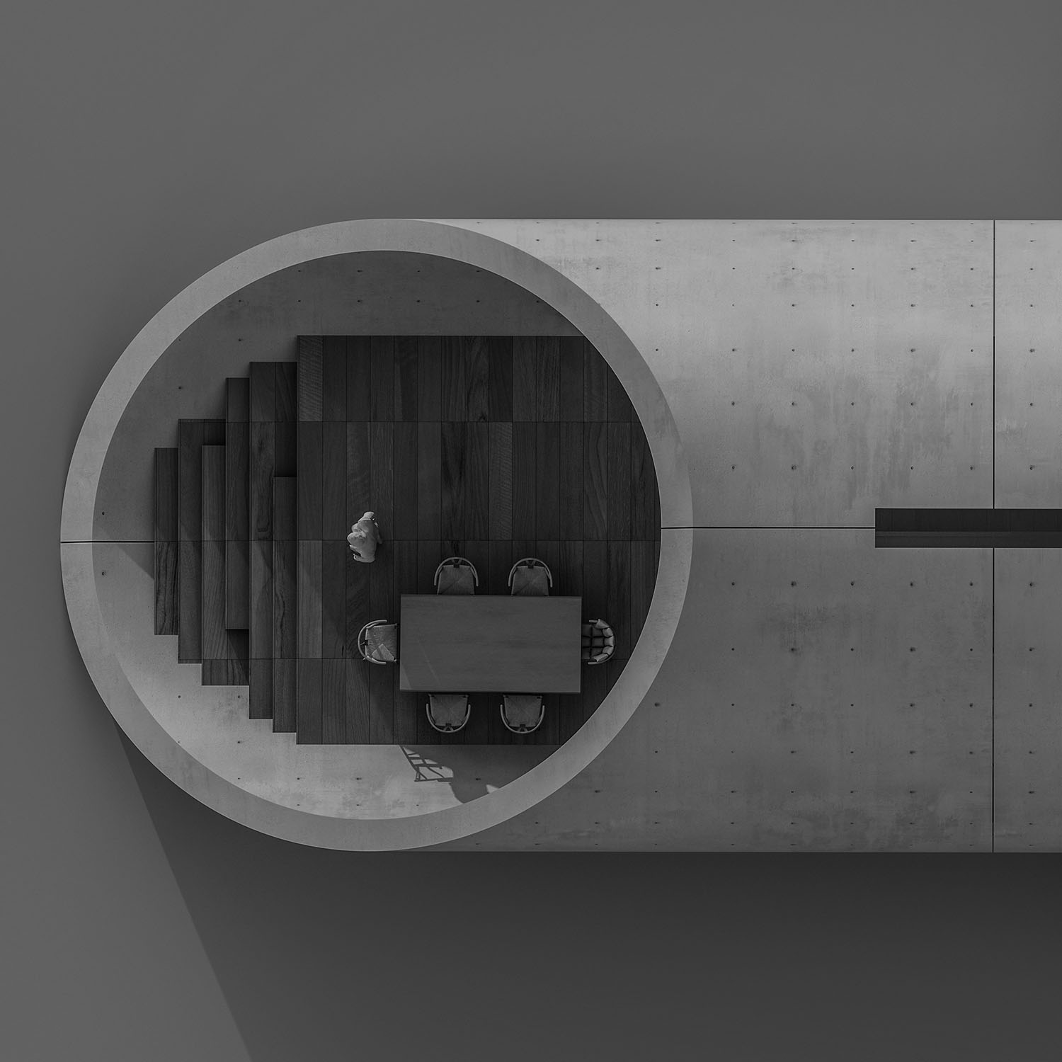
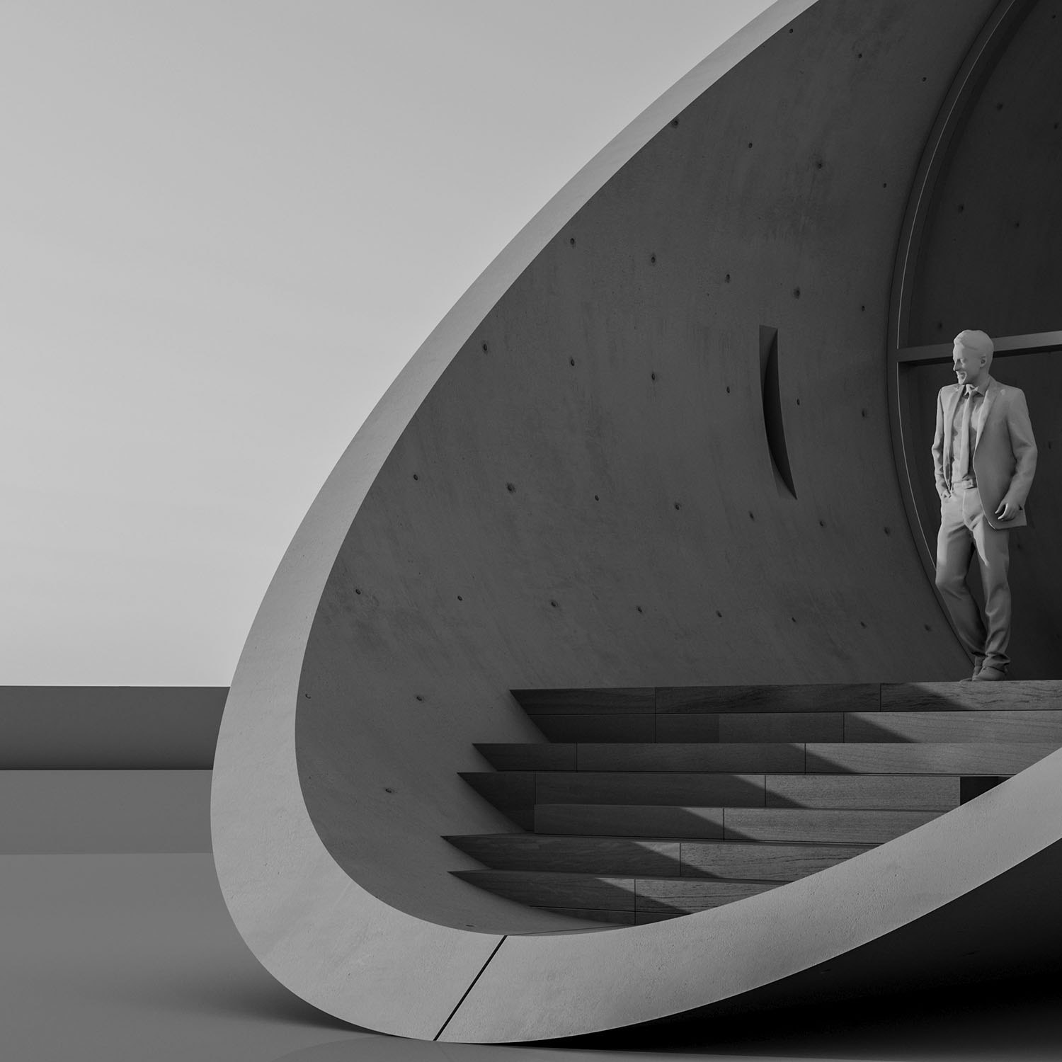
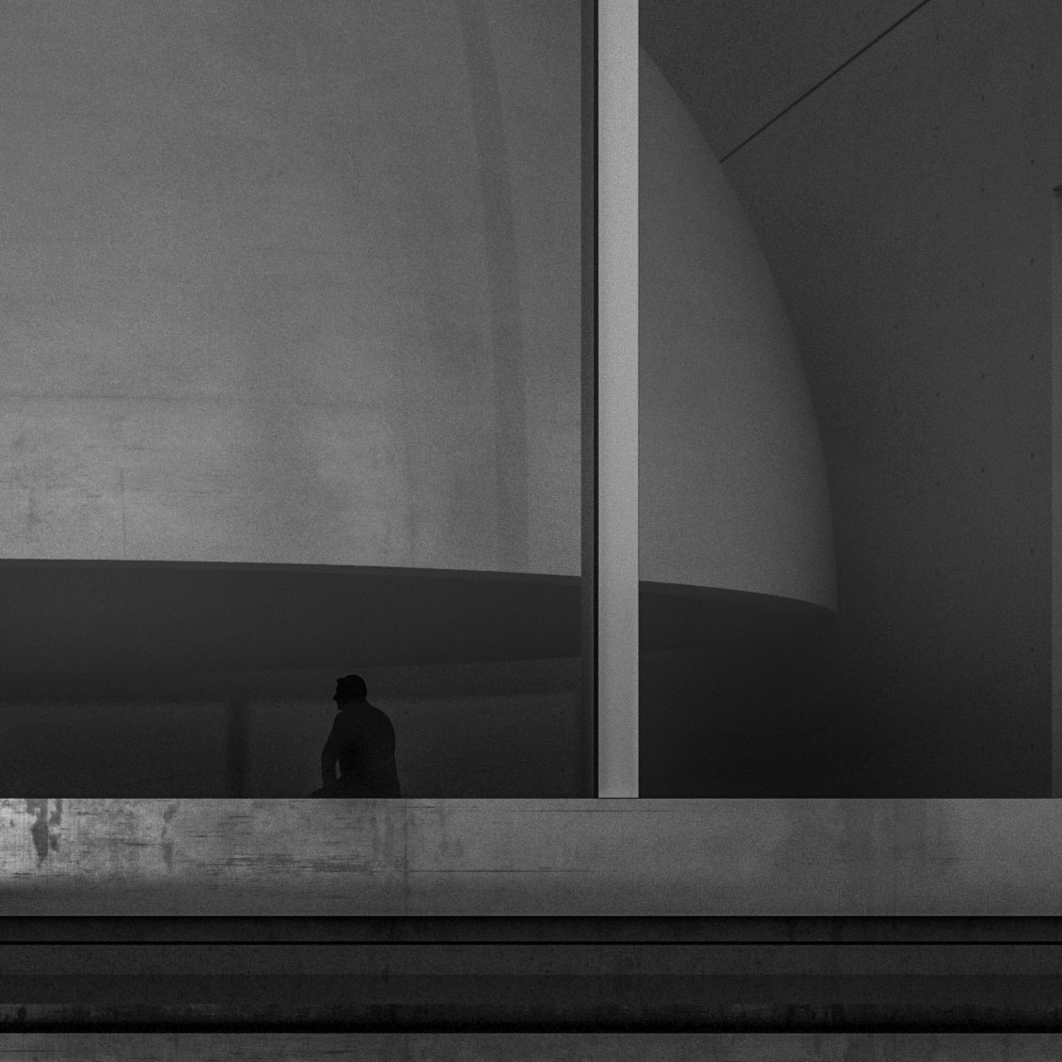
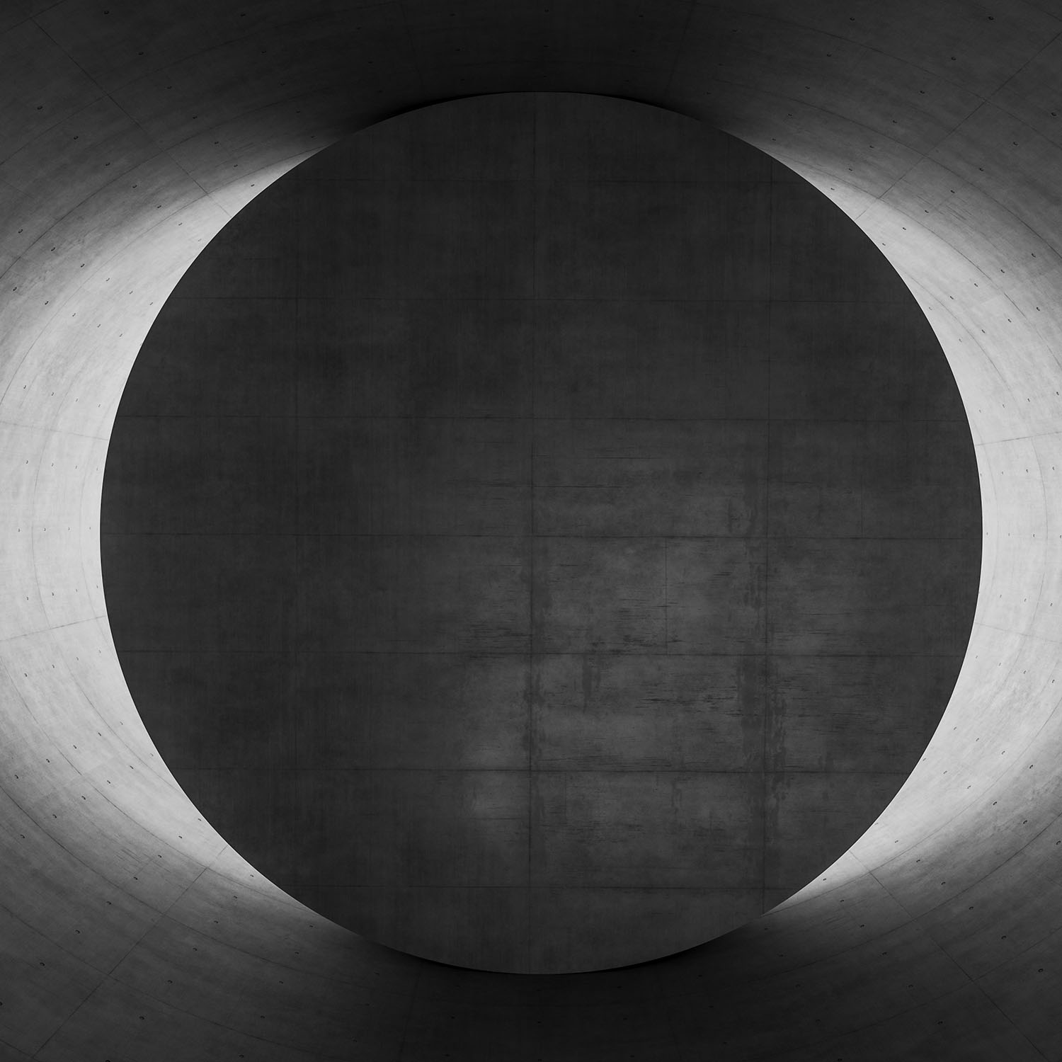
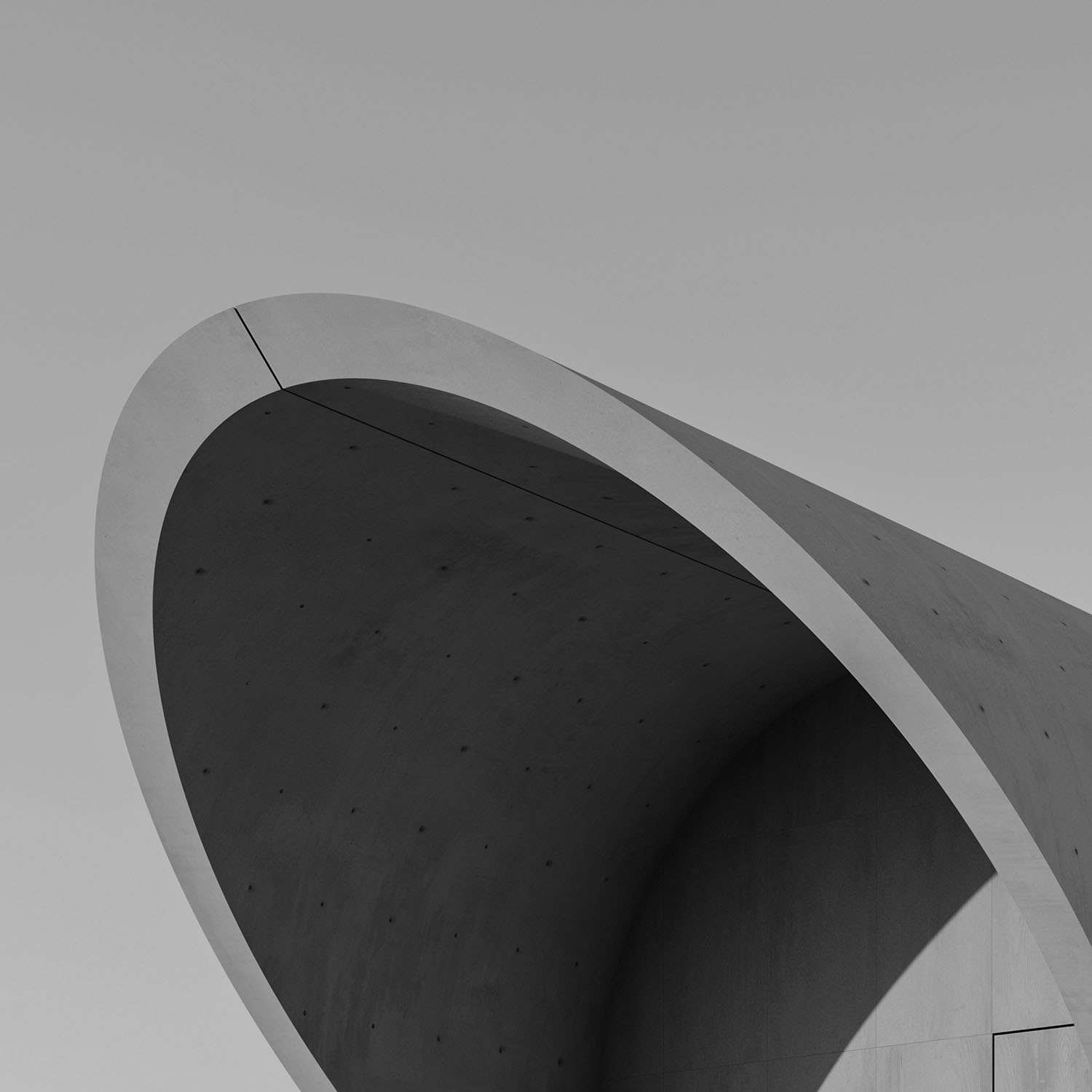
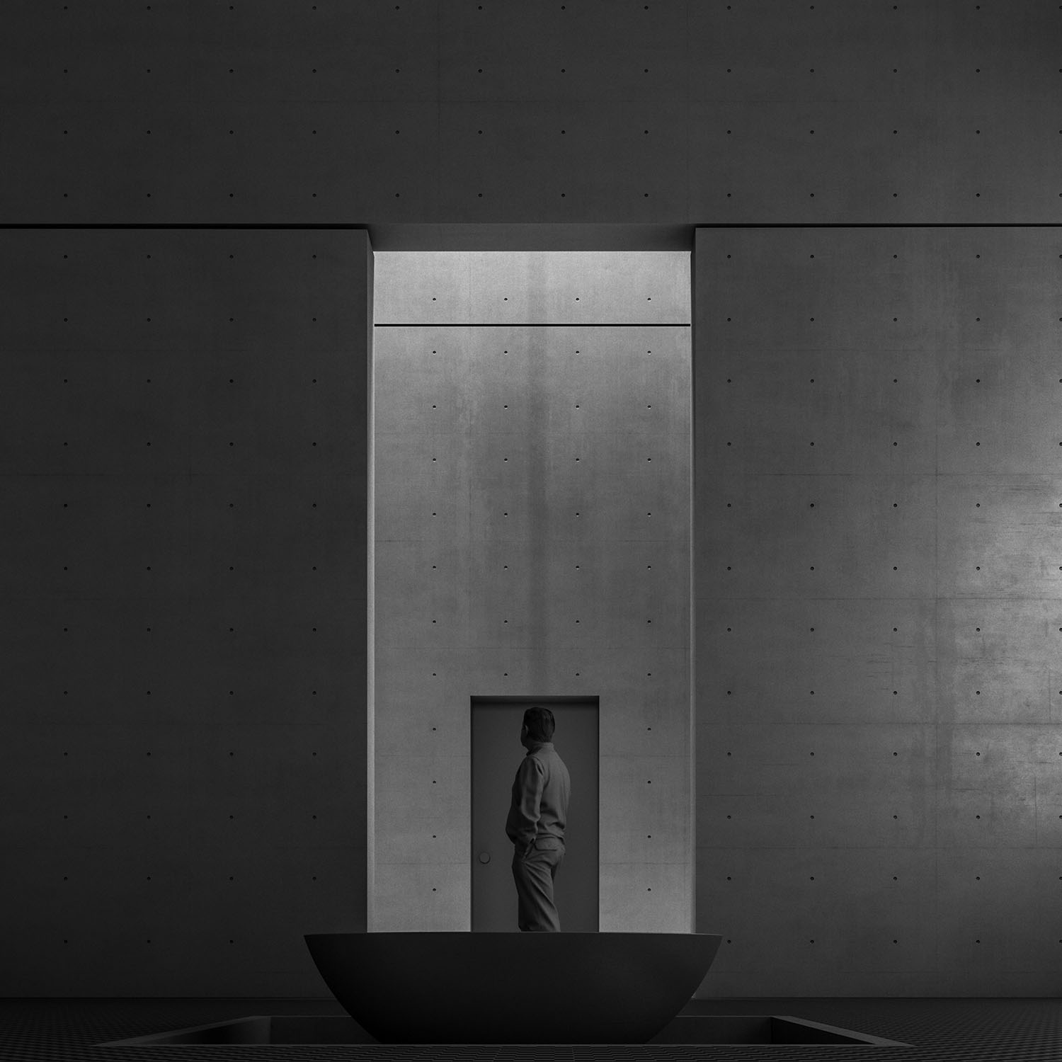
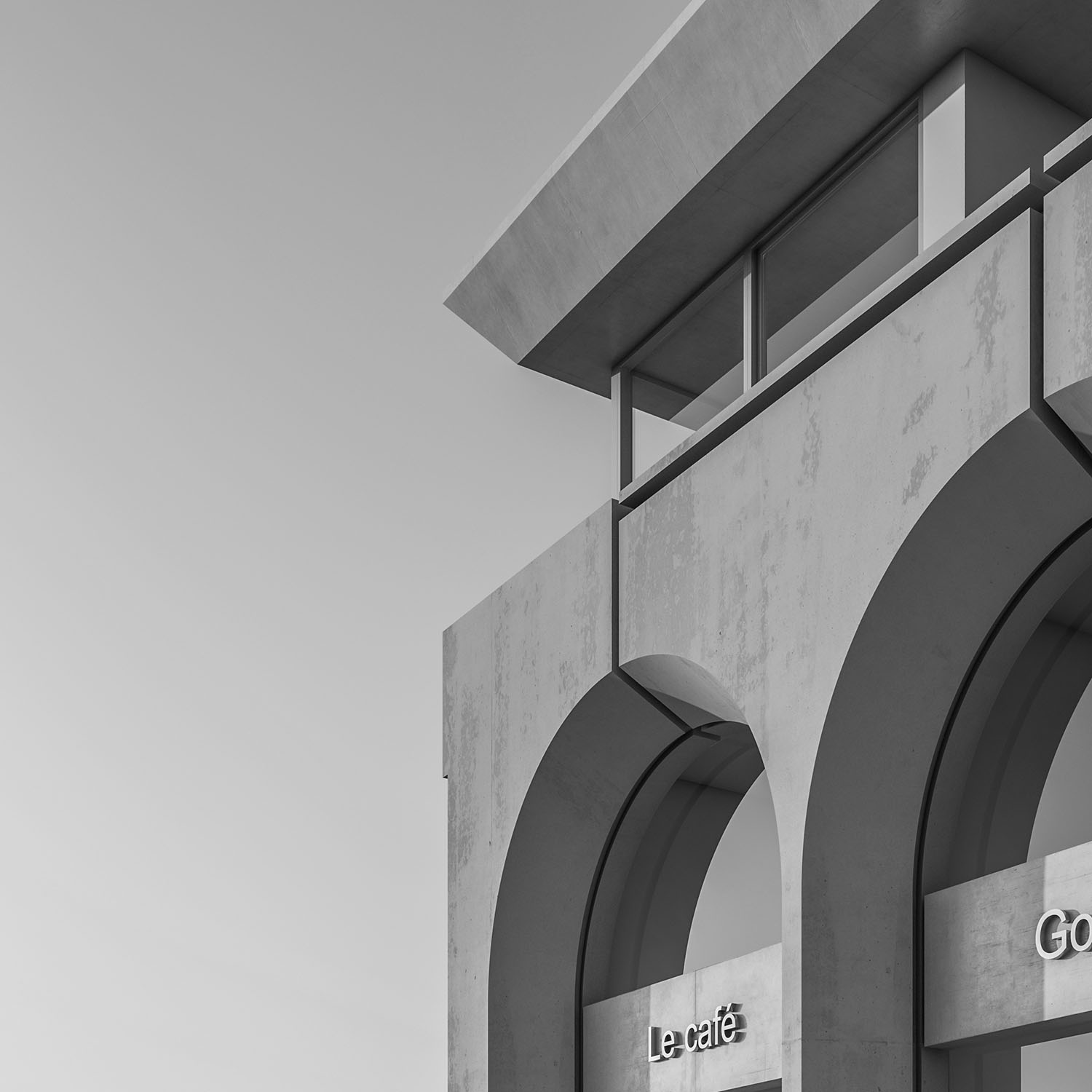
Adib is a modernist architect who uses concrete material and abstract form. He has very much to do with the place itself. In many ways, their space is very sculpture. Adib has conceived a space that creates a strong sense of spirituality and can be fully physically experienced.
LATEST WORK
Tunnel of Hope-Eclipse | Meditation Space
The Tunnel of Hope is a dark concrete building whose interior is in total darkness in order to permit visitors to view the very subtle light effects conceived by Adib Haydar. The waxing crescent moon phase is all about the period in which the moon begins to get illuminated by the light of the sun once again after the darkness created by the new moon phase. That first light brings optimism and a chance at a new start.
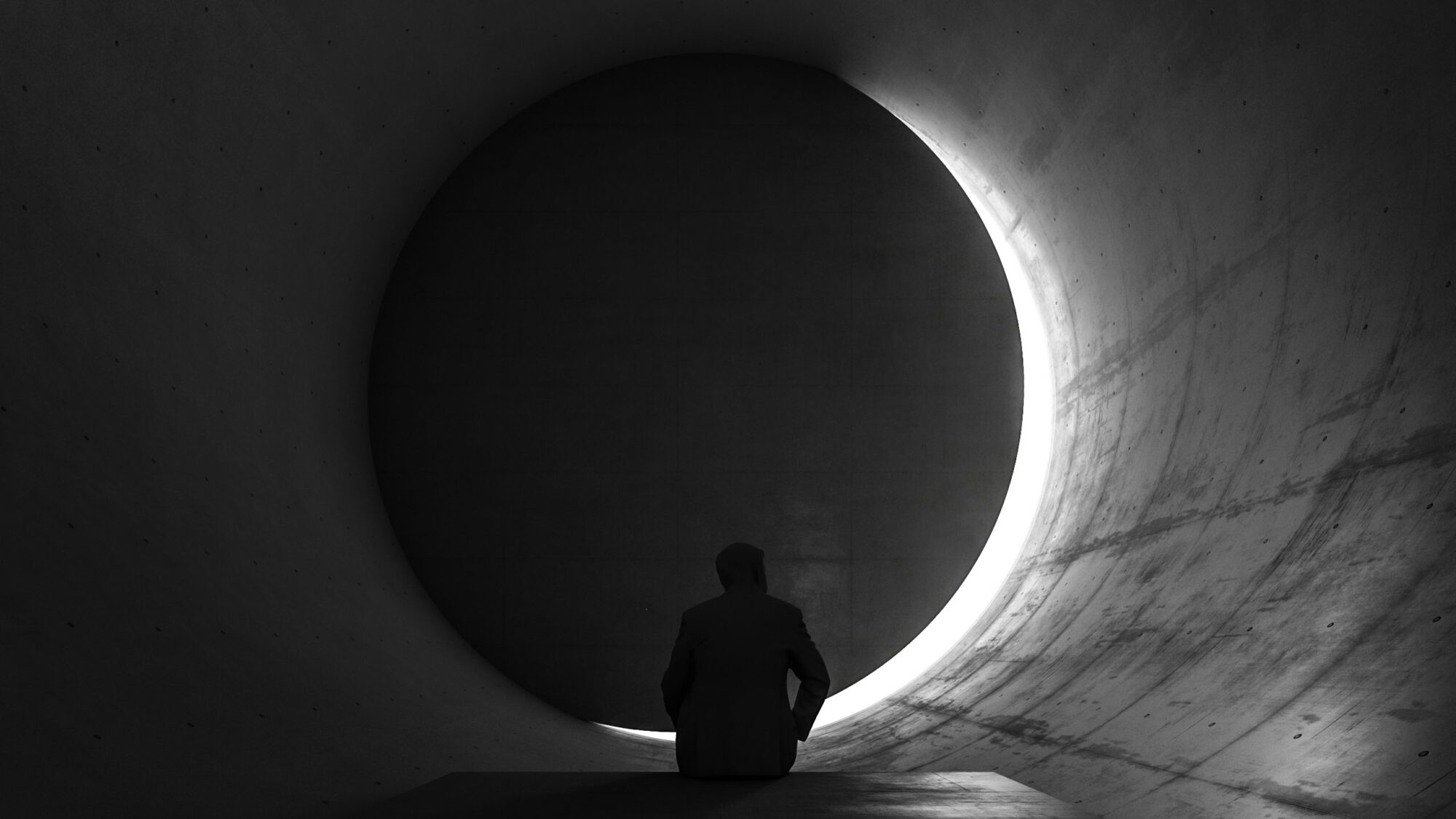
The main interior scene of Tunnel of Hope.
SELECTED WORK
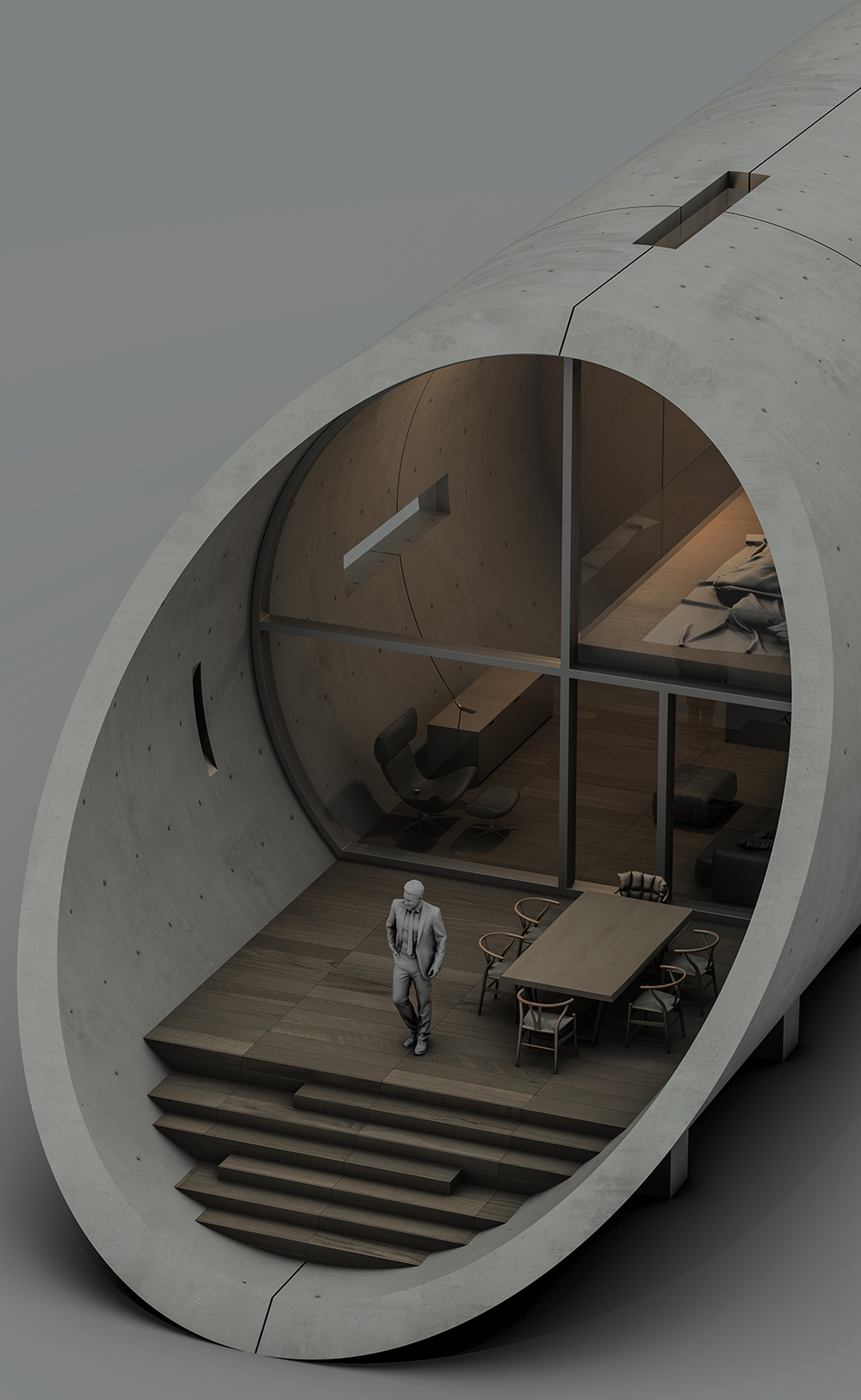
01.
Naqoura Chalet. South Lebanon
This powerful yet extremely simple new chalet has a spectacular beachfront site. ADIB’s aesthetics may have evolved, but the architect remains faithful to the powerful geometric simplicity that has always been his signature style. These are relatively small projects, but with a real intention to make visitors understand the beauty of the art displayed. Art and Architecture become one under Adib’s watchful eye.
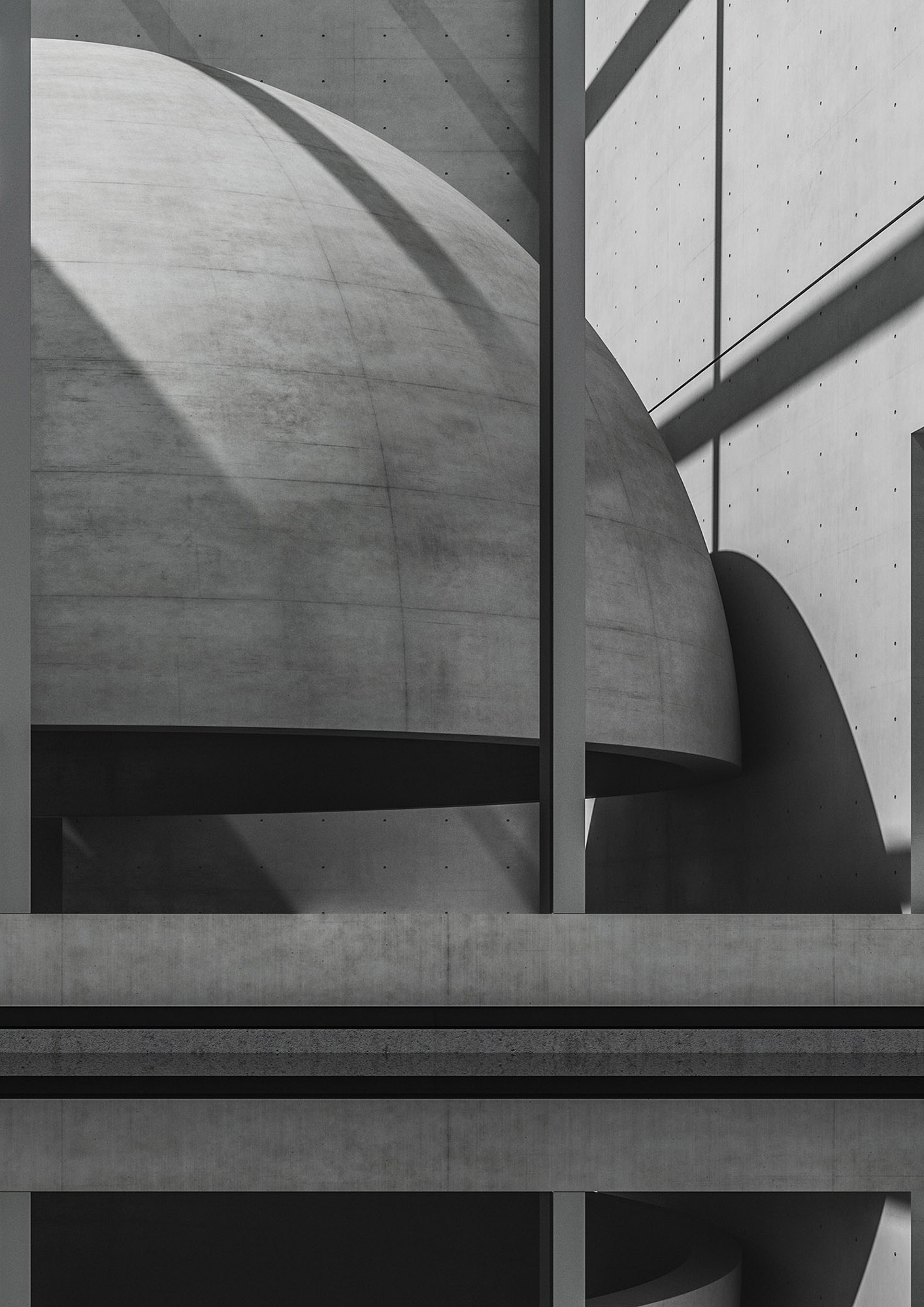
02.
Mosque of Suspended Dome
The Dome is pure dark and light, hard and fleetingly immaterial like the sunlight from the panoramic view. The visitor receives light from the panoramic view, but also from skylight. The dome centered between three walls, Adib achieves one of the high points of his art, blending concrete, glass and light in a state of artistic grace.
Adib Haydar shows that in this phase of his architectural maturity, he has attained an even higher capacity to link buildings with their natural setting and to elicit the idea of spirituality, even beyond any specific religion.
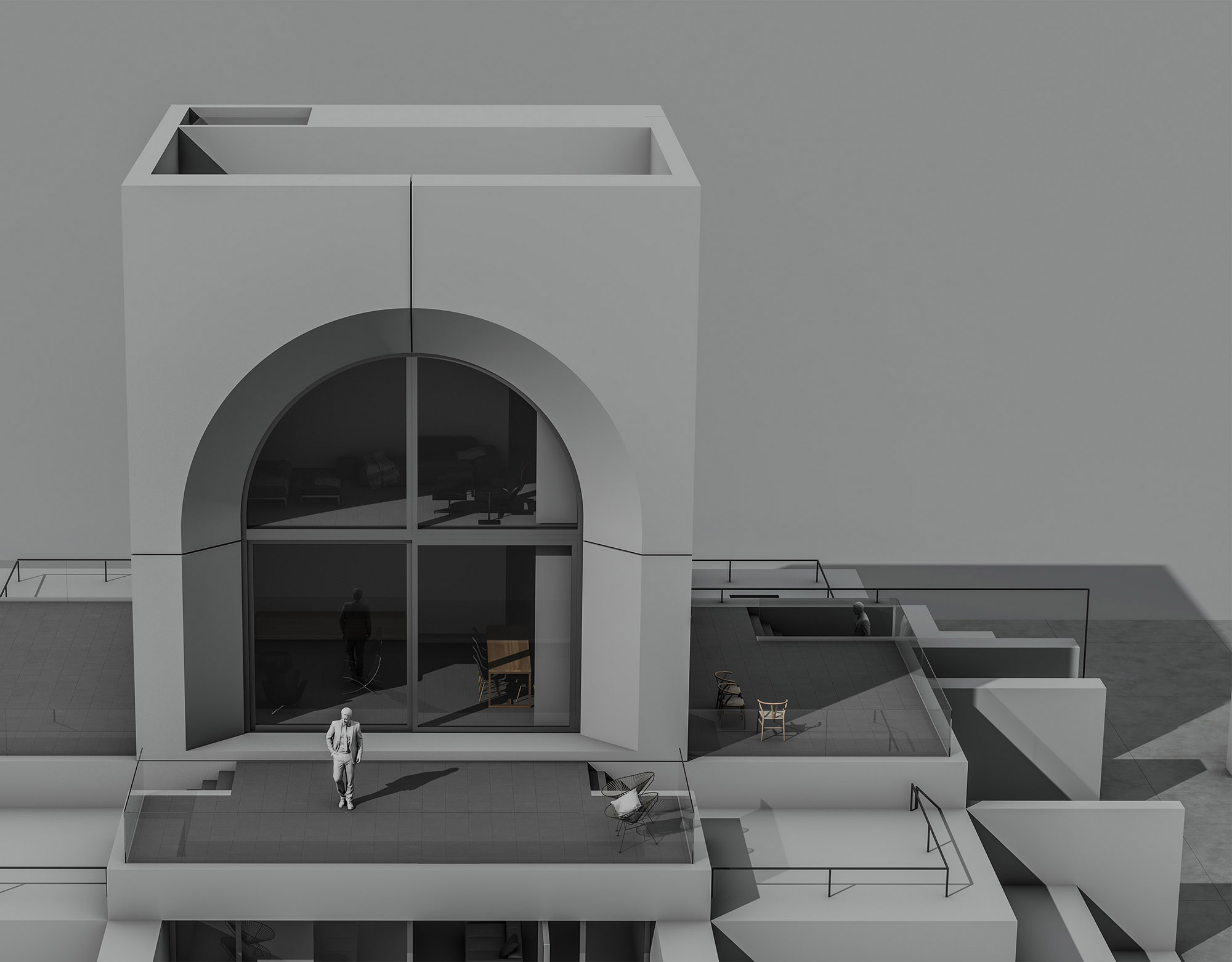
03.
Cube House. Chaqra
The building consists of a cubic volume, placed almost in the center. The first and the second-levels living room and master bedroom as seem from the exterior. Despite the apparent solidity of the concrete walls, the house is amply permeable to light and offers views out that permit owners to be fully aware of the changing seasons.
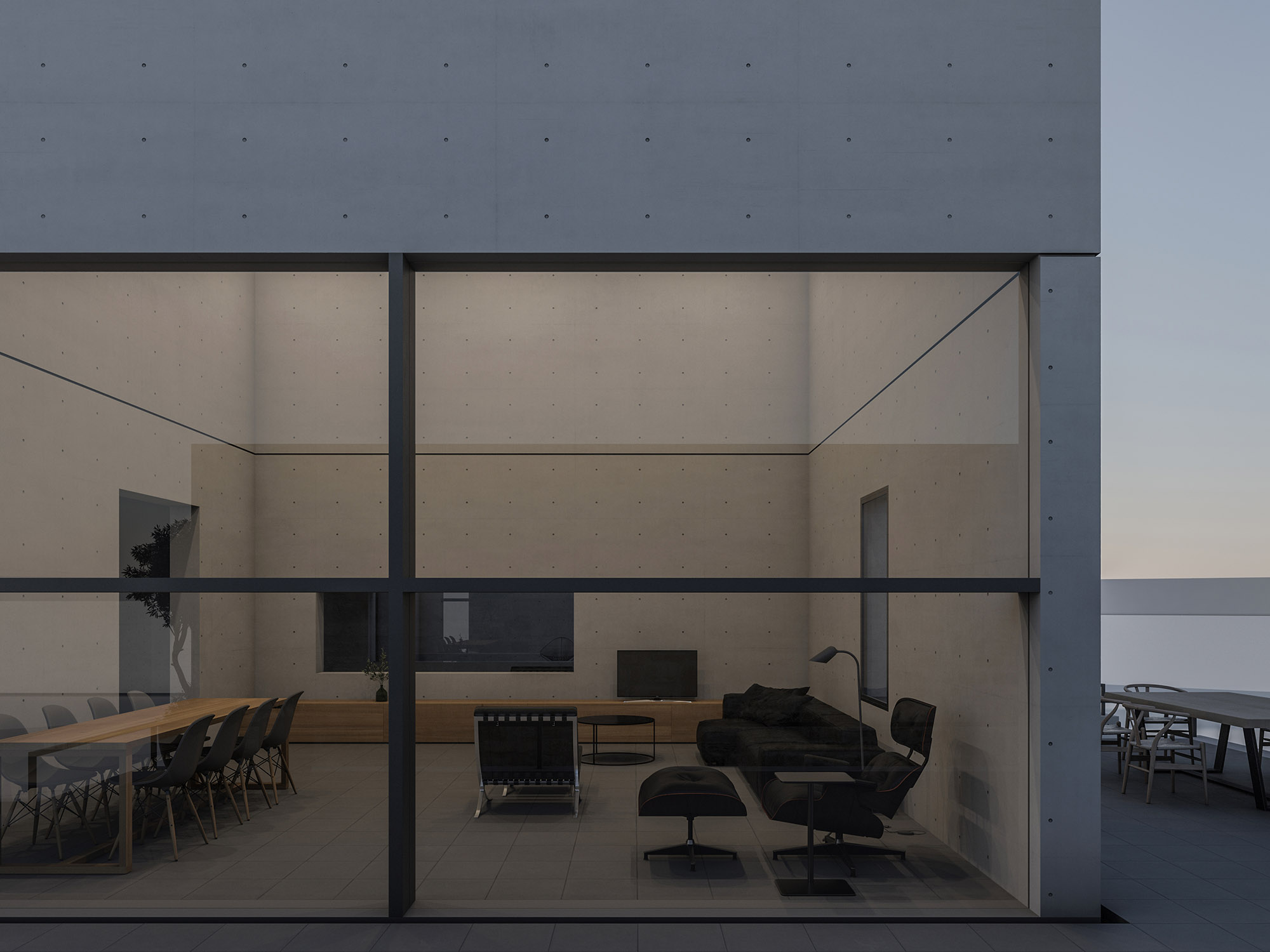
04.
4 Cubes House.
Adib uses the vocabulary of Modernism to new effects, proving that geometry is not a thing of the past in architecture. Adib’s architecture is characterized by pure form, lucid outline, and strong space. This category chiefly concerns the 4 Cubes House. The character of space in work extremely tranquil and reminds one, at times, of the space in a Mediterranean House with presence of nature (Patio or Al-Finae). The design is intended to provide both a degree of privacy in the living quarters and convivial space for meeting and companionship, such as the common patio and terraces.
We Use Pure Geometric, Light, And Shadows.
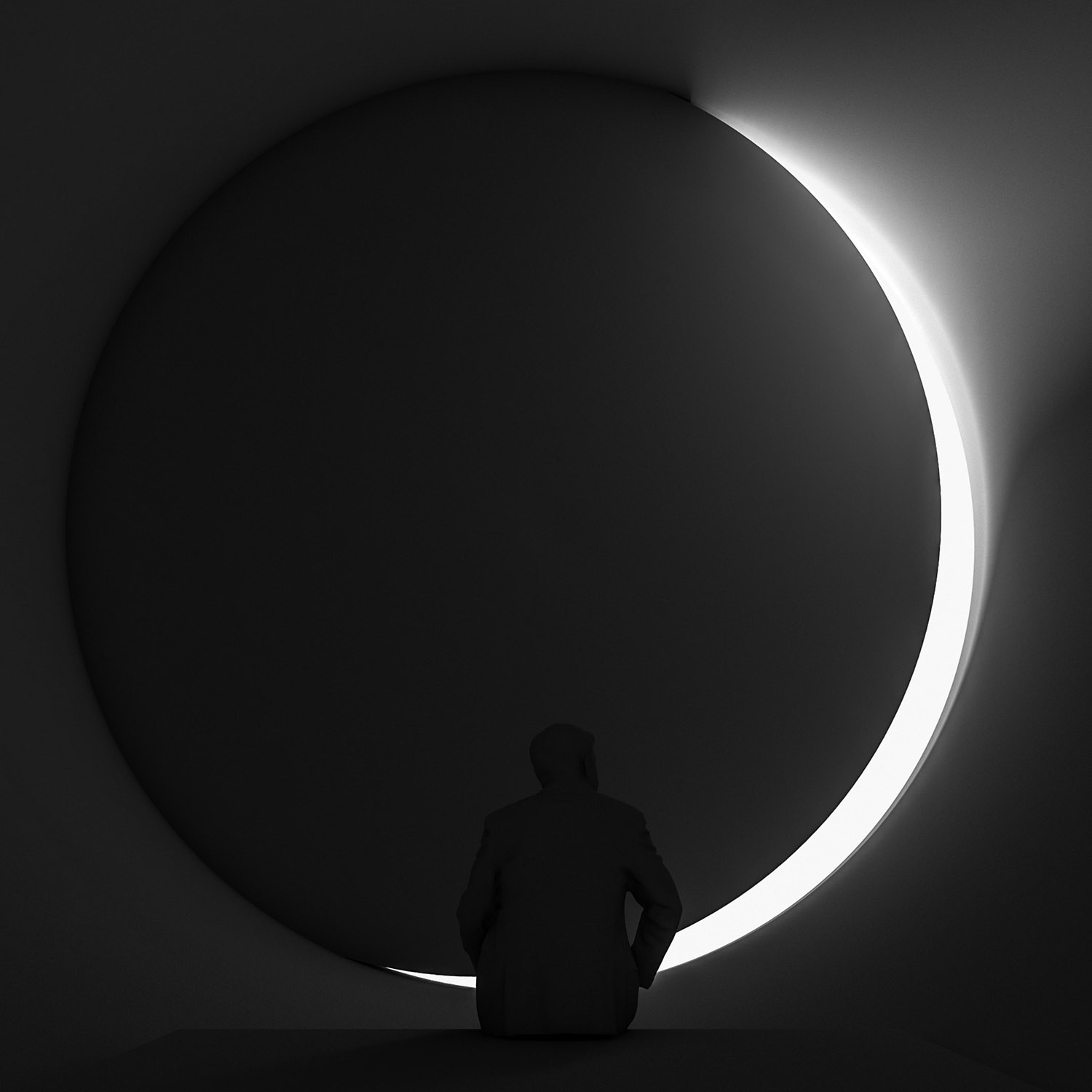
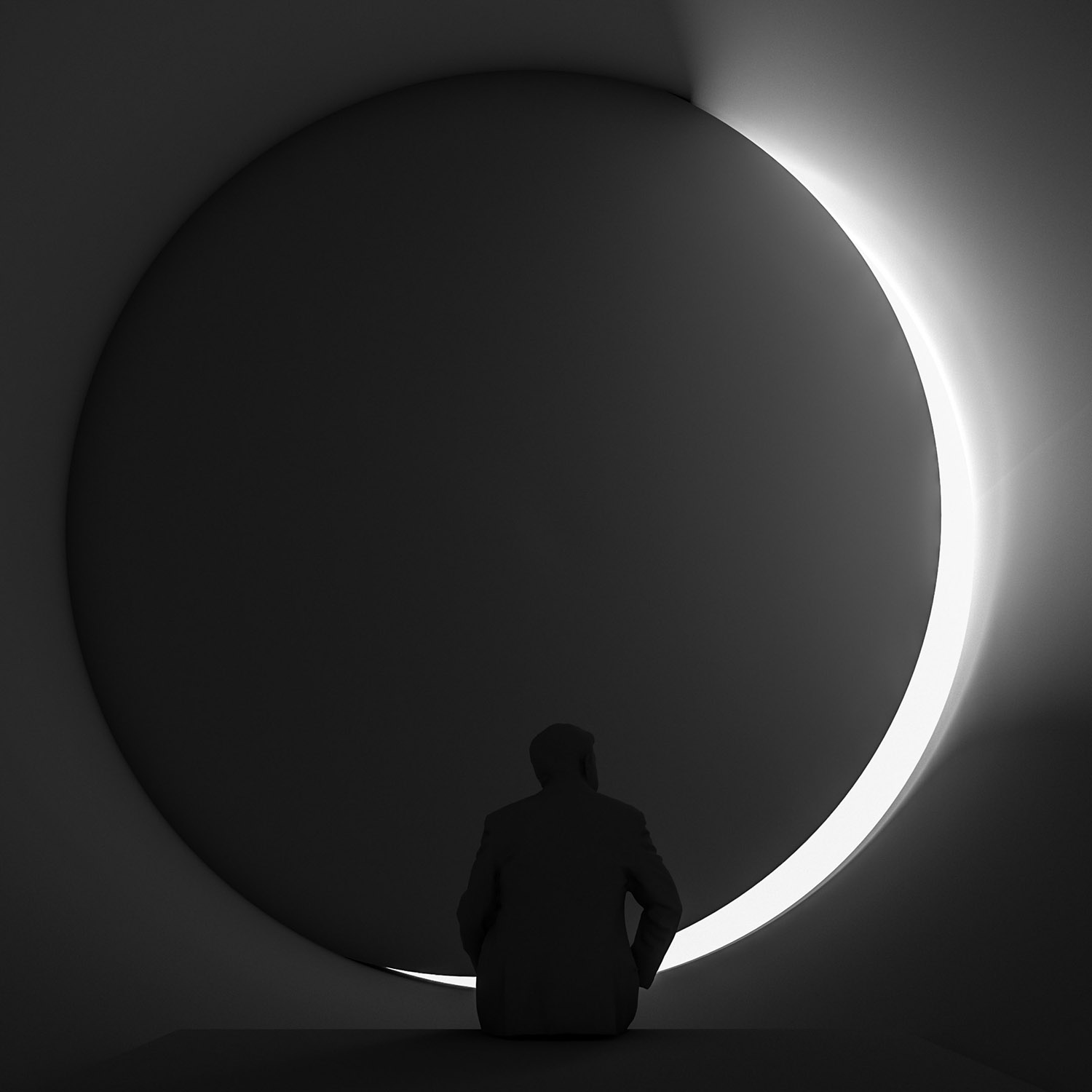
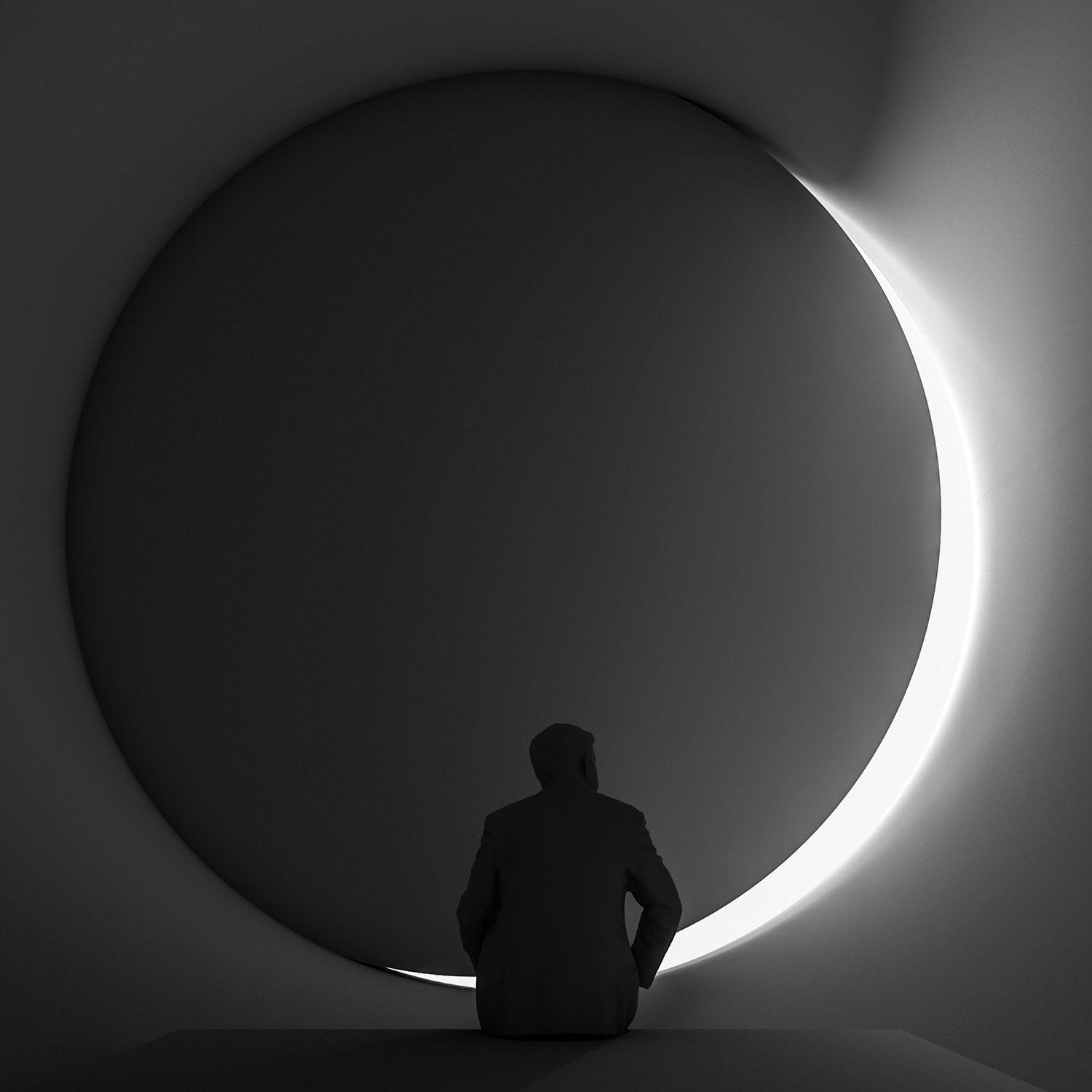
Adib also studies the translation ratio at which light will enter the interior space.
We start from here
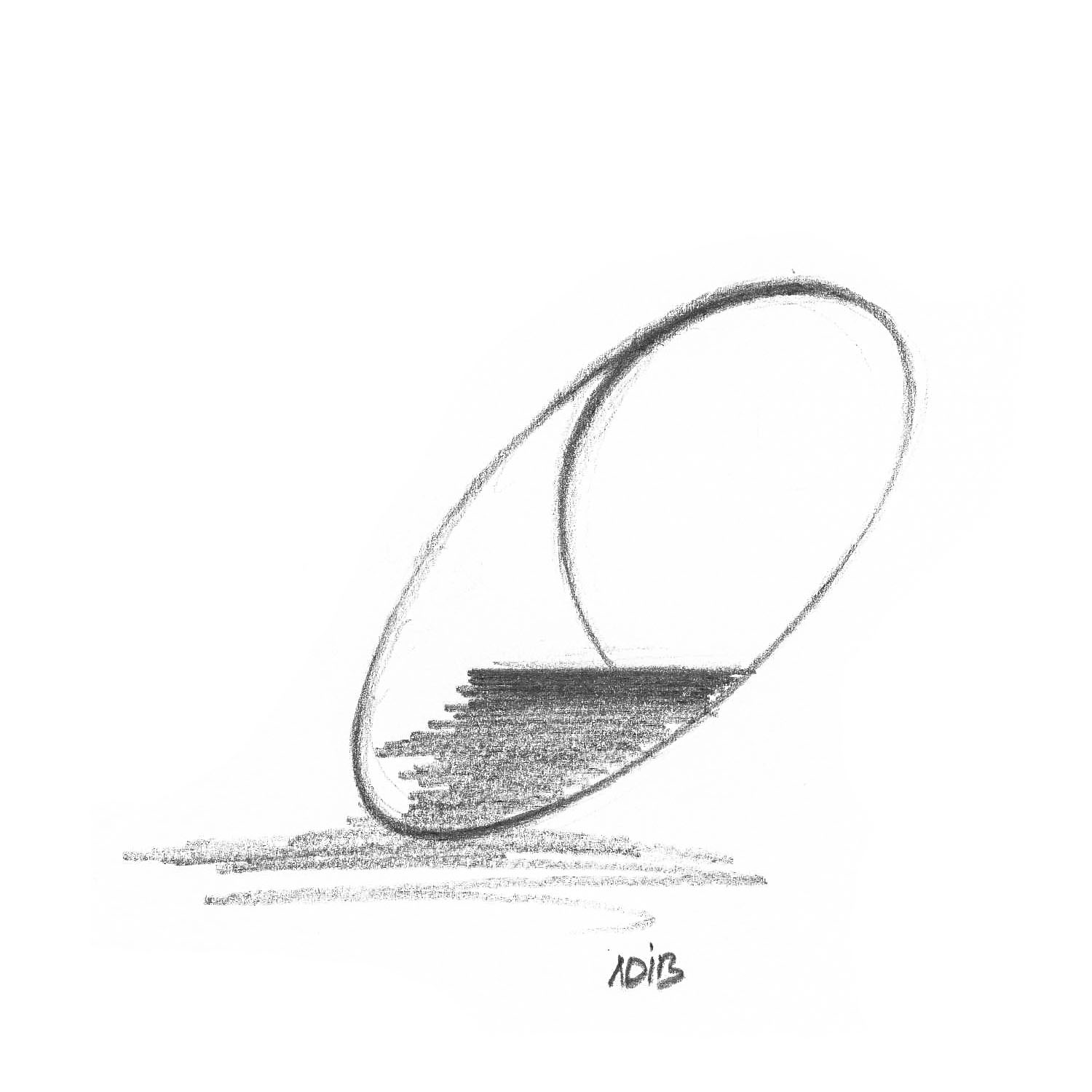
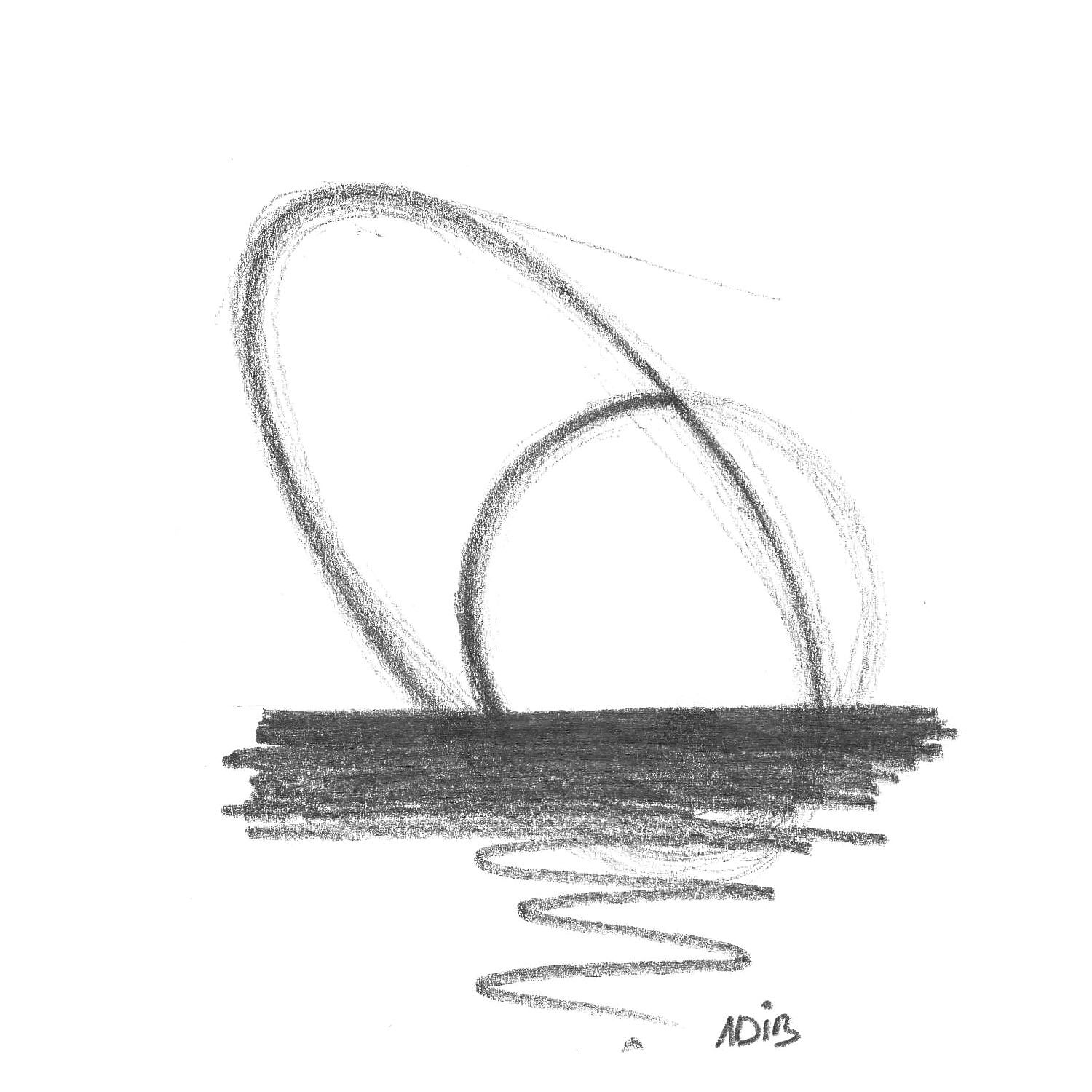
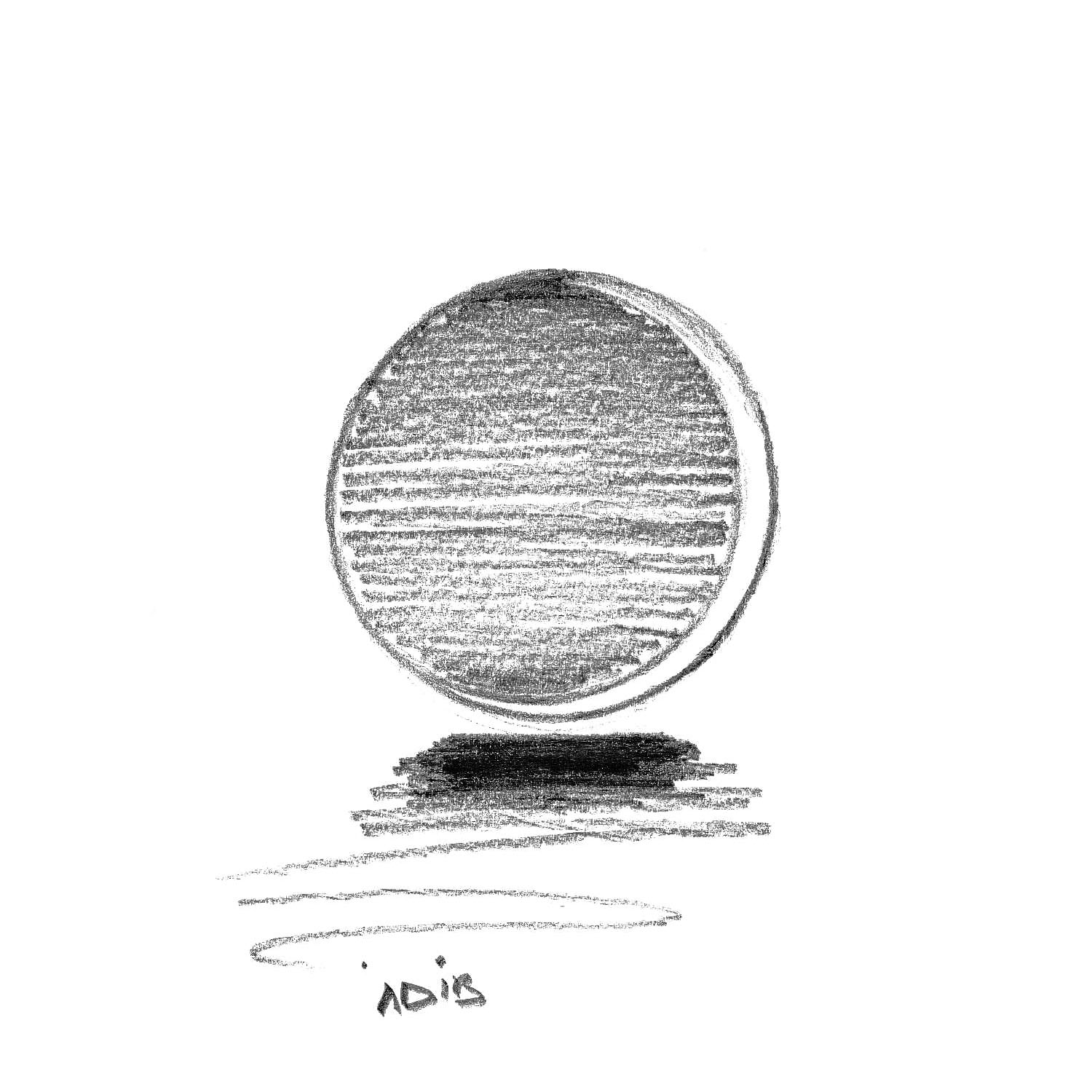
Adib Haydar Architect By Numbers
.10 Years of Experience
.5 Countries we work in
What we Do
Services
01.
Architecture Design
We will create a piece of art for you.
02.
Interior Design
We will design an interior space that can be fully physically experienced.
03.
Design & Build
We prepare permit documents and architectural details drawings to build your project regarding the high standards we have.
*We are experts in conceiving, designing, and executing concrete Architecture to achieve its perfect form.
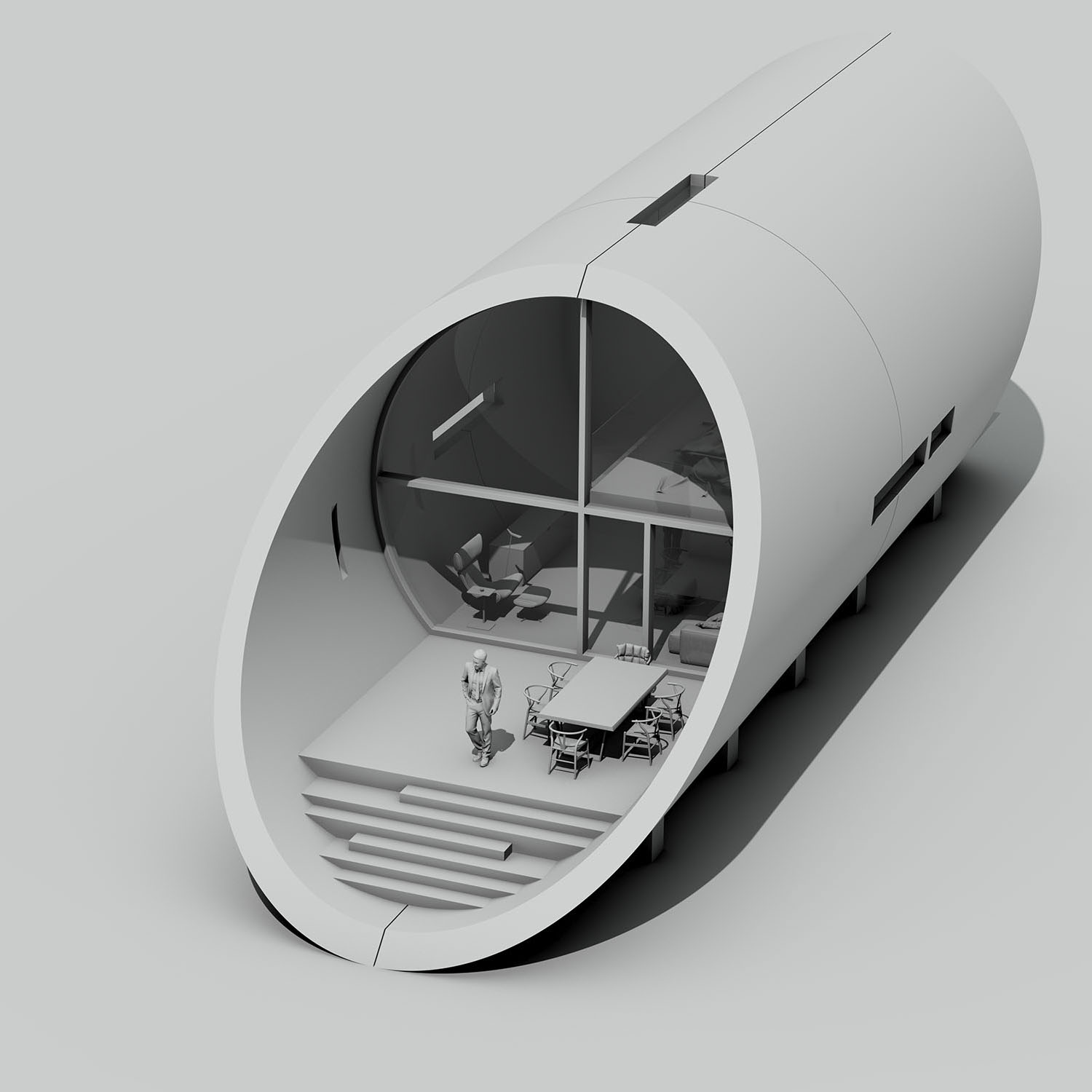
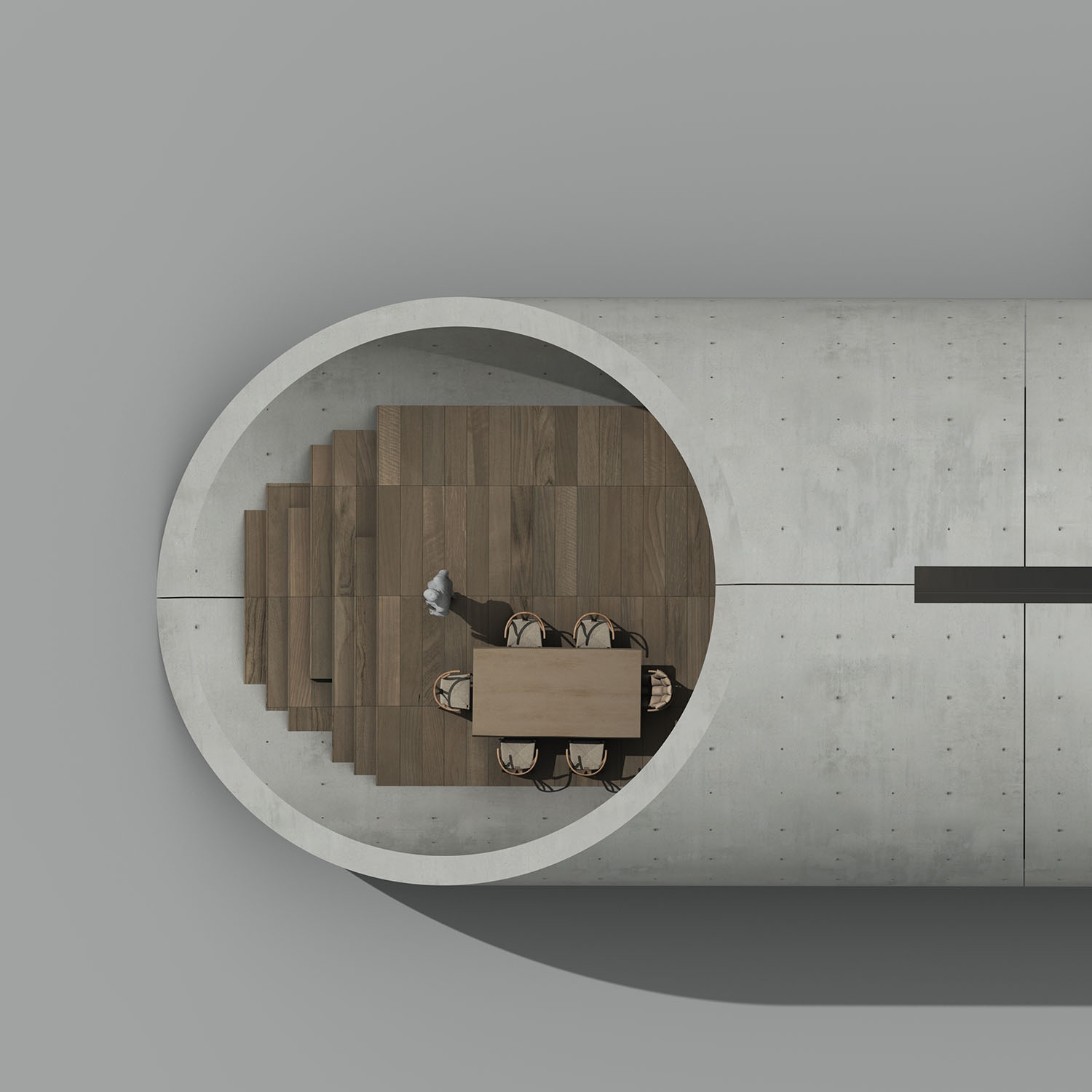
GET INSPIRED
Monthly (mostly) inspiration sent directly to your inbox. you’ll also be the first to know when we make new things.
We respect your privacy.
