Our Architecture is influenced by the powerful simplicity of the best of modernism.
This website is a limited display of our favorite projects.
LATEST ARCHITECTURE
ECLIPSE | Tunnel of Hope. Meditation Space
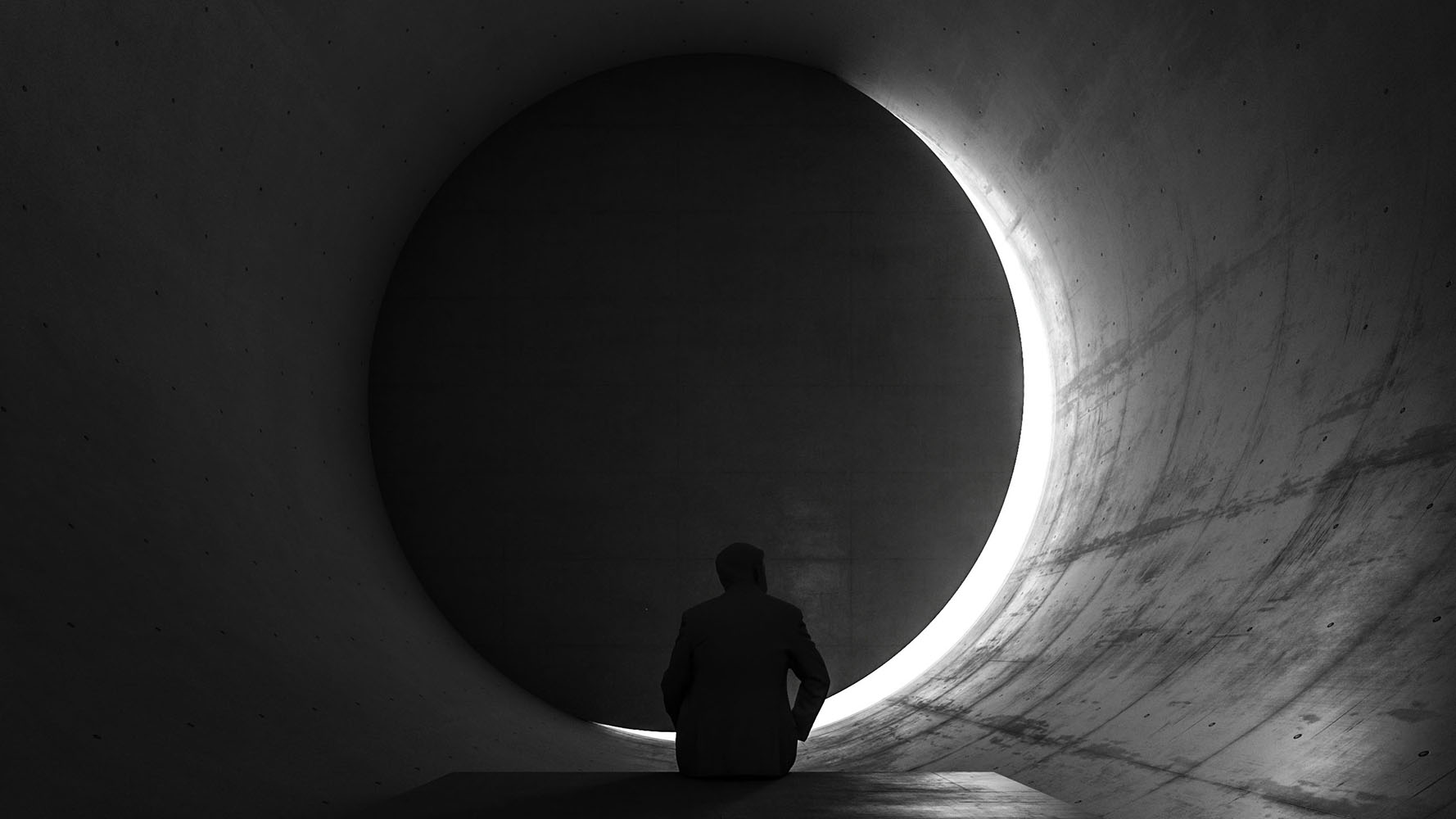
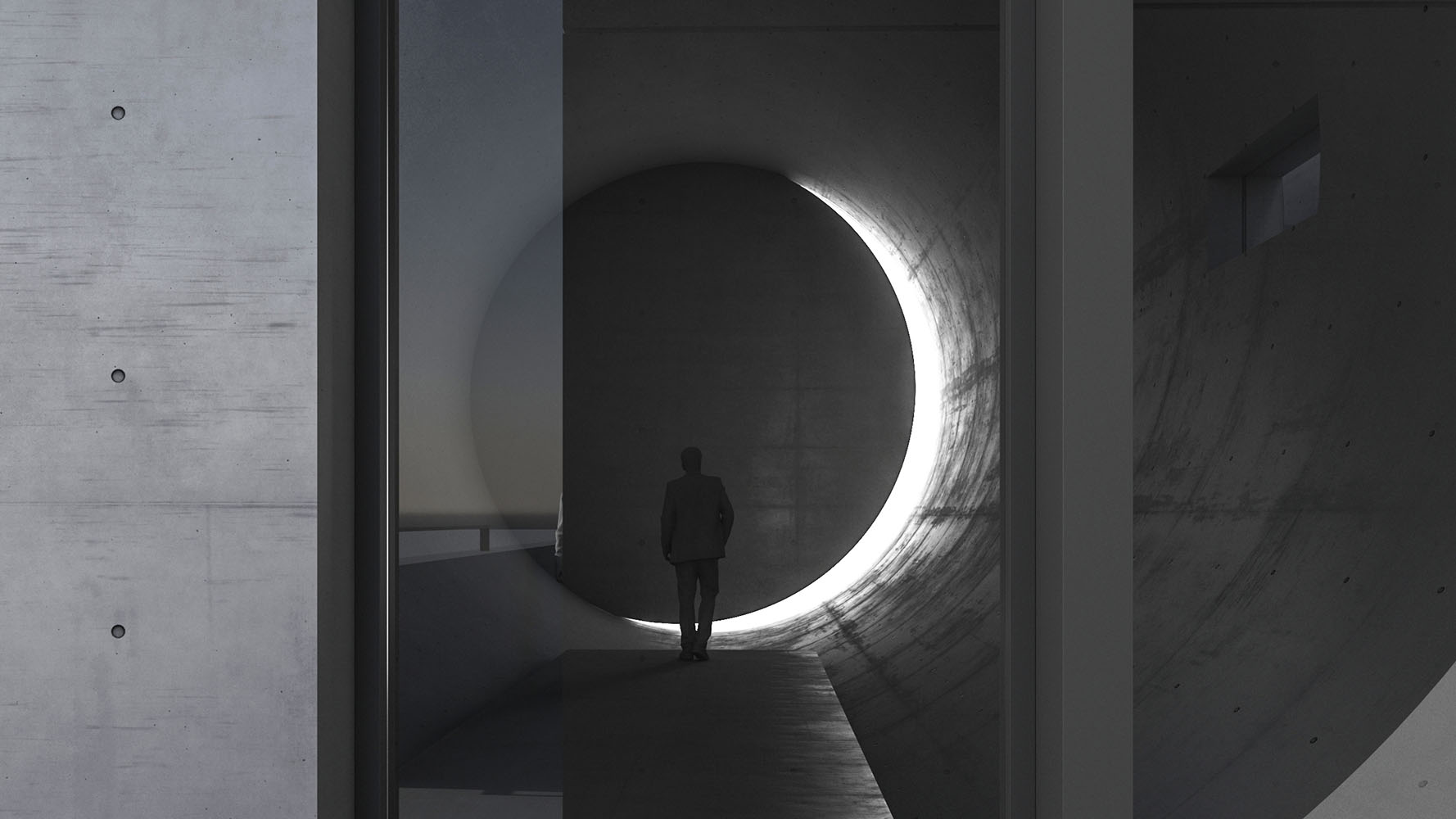
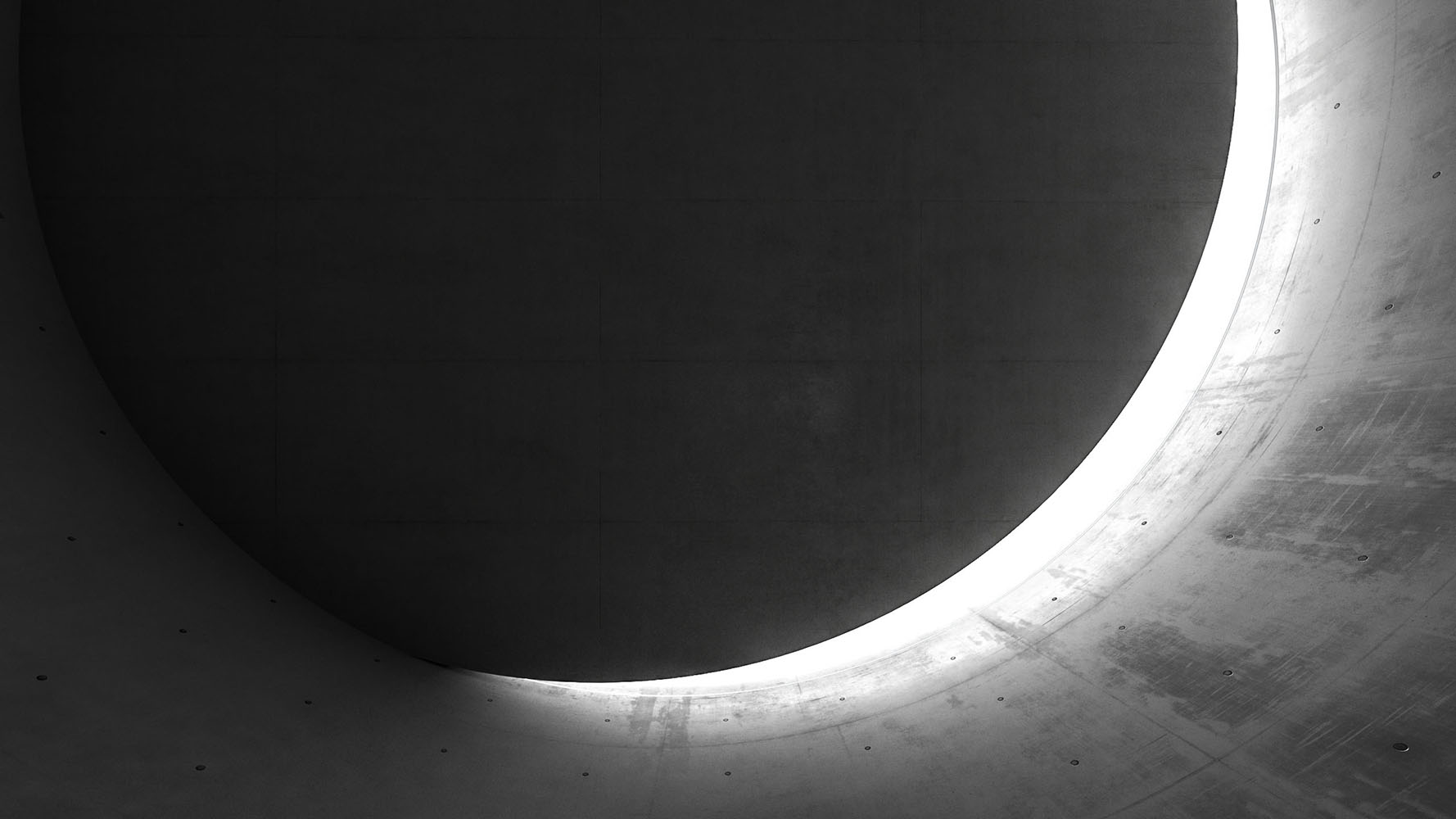
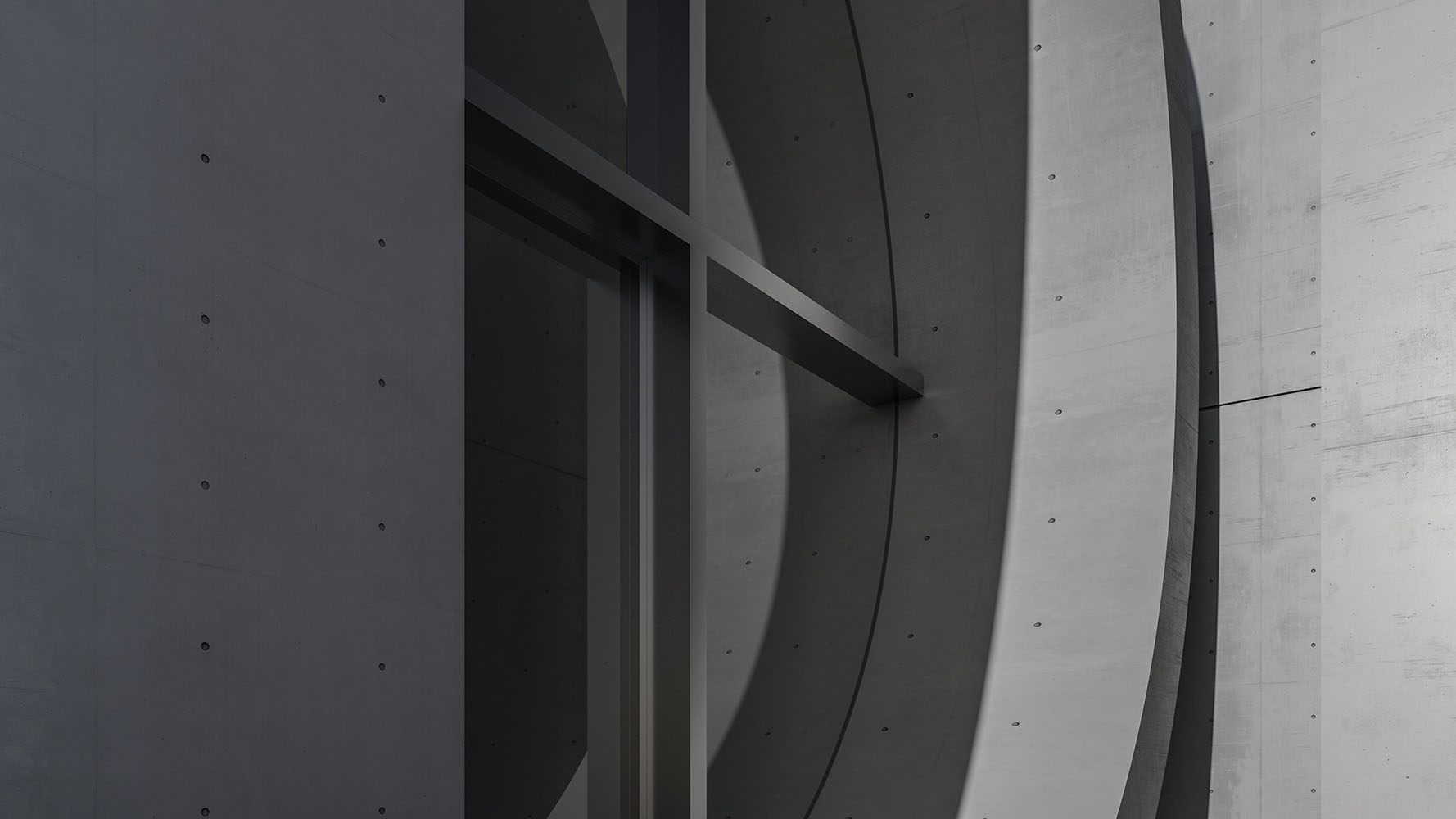
Eclipse-Tunnel of Hope is a dark concrete building whose interior is in total darkness in order to permit visitors to view the very subtle light effects conceived by Adib Haydar. This sample structure, with a floor area of 108 sqm, is proposed to be located in Tyre-south Lebanon. Inside the 6m high concrete tube, light enters through a narrow strip running around the tube. The waxing crescent moon phase is all about the period in which the moon begins to get illuminated by the light of the sun once again after the darkness created by the new moon phase. That first light brings optimism and a chance at a new start. Adib has conceived a space that creates a strong sense of spirituality.
Adib’s installation, using extremely low light levels, invites the visitor to discover a world where the usual perception of space and time seems suspended. He is trying to make light a physical experience, so when you see light it is no longer illuminating other things, it is the thing. He likes the thing-ness of light, its presence when it seems more powerful a thing than any object.
The purity of the space invites contemplation, and the architecture is the device that permits such thoughtful observance. The design intention is to originate the vivid spatial sequence from the long approach through the tunnel raising the expectation of the eclipse that is invisible from the outside to finally reach the interior space where visitors look up at the eclipse at the end of the tunnel. The interior space of Tunnel of Hope imparts a feeling of calm which is confirmed by the powerful simplicity of the structure itself. There is a strong contrast between the dark interior and the bright light coming through the crescent opening. Adib creates a new place in broad sense-exploring new points of view and ways of thinking, expressing surprise and emotion, and communicating these feelings to society.
01. Naqoura Chalet. South Lebanon
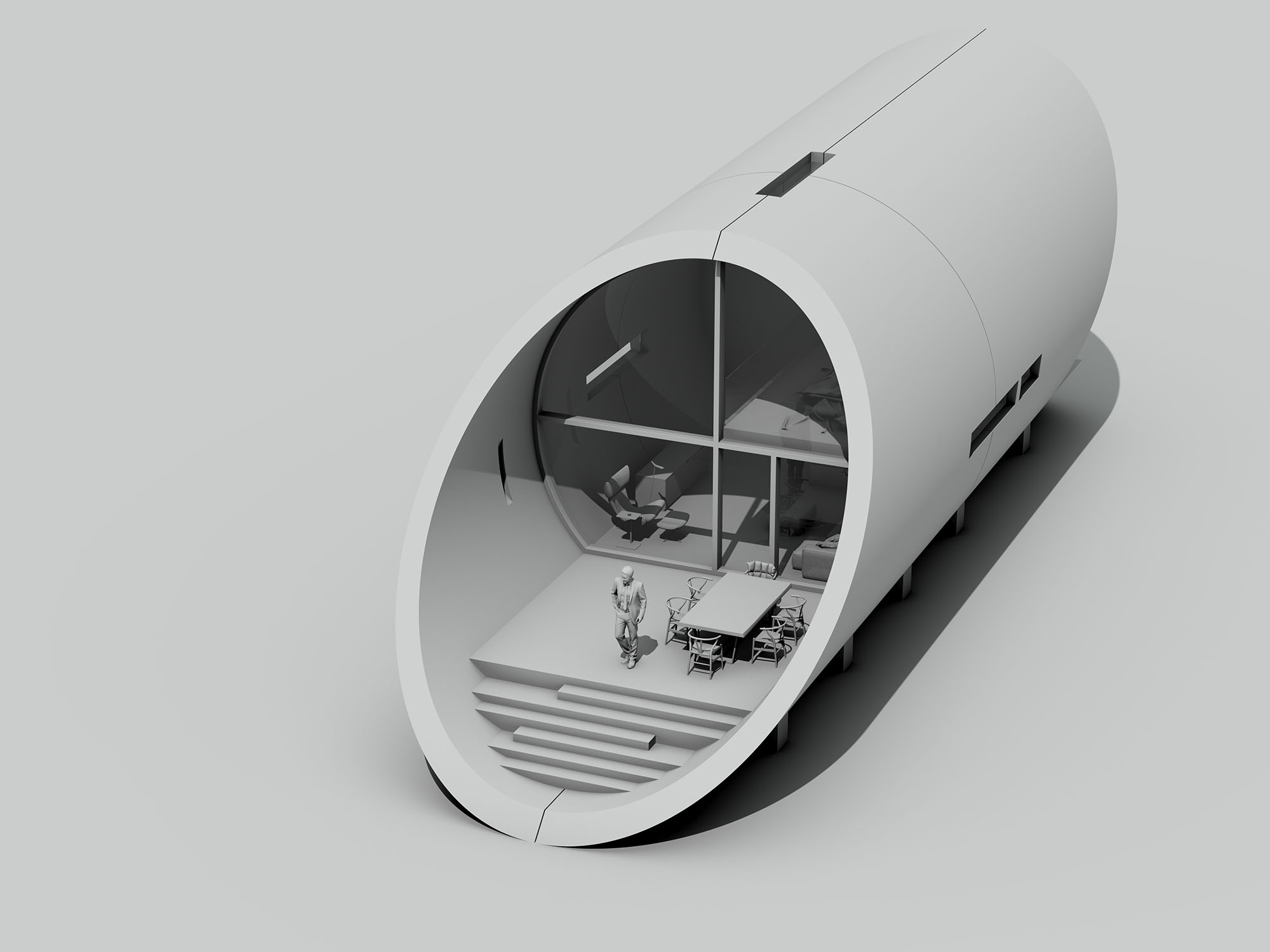
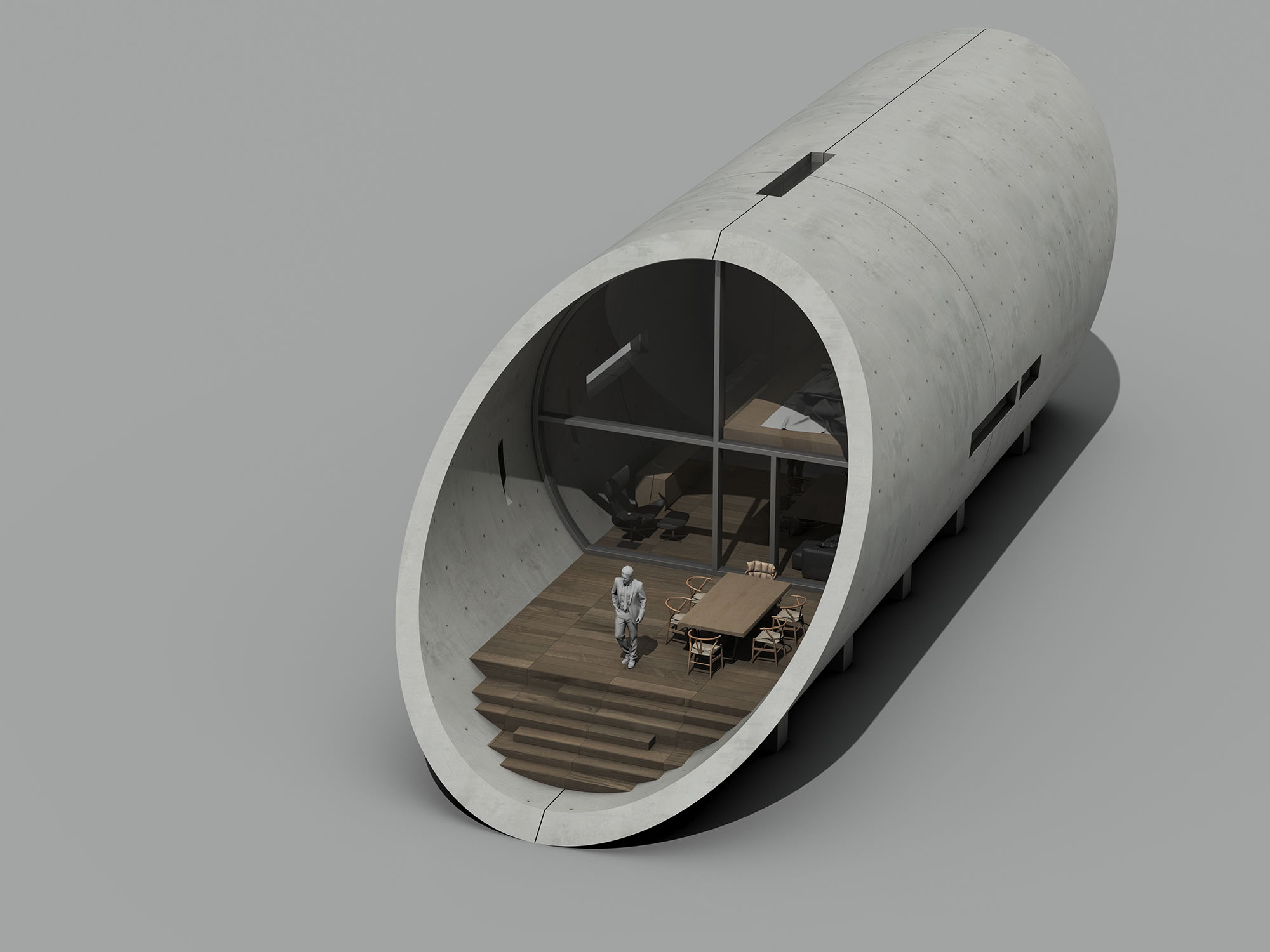
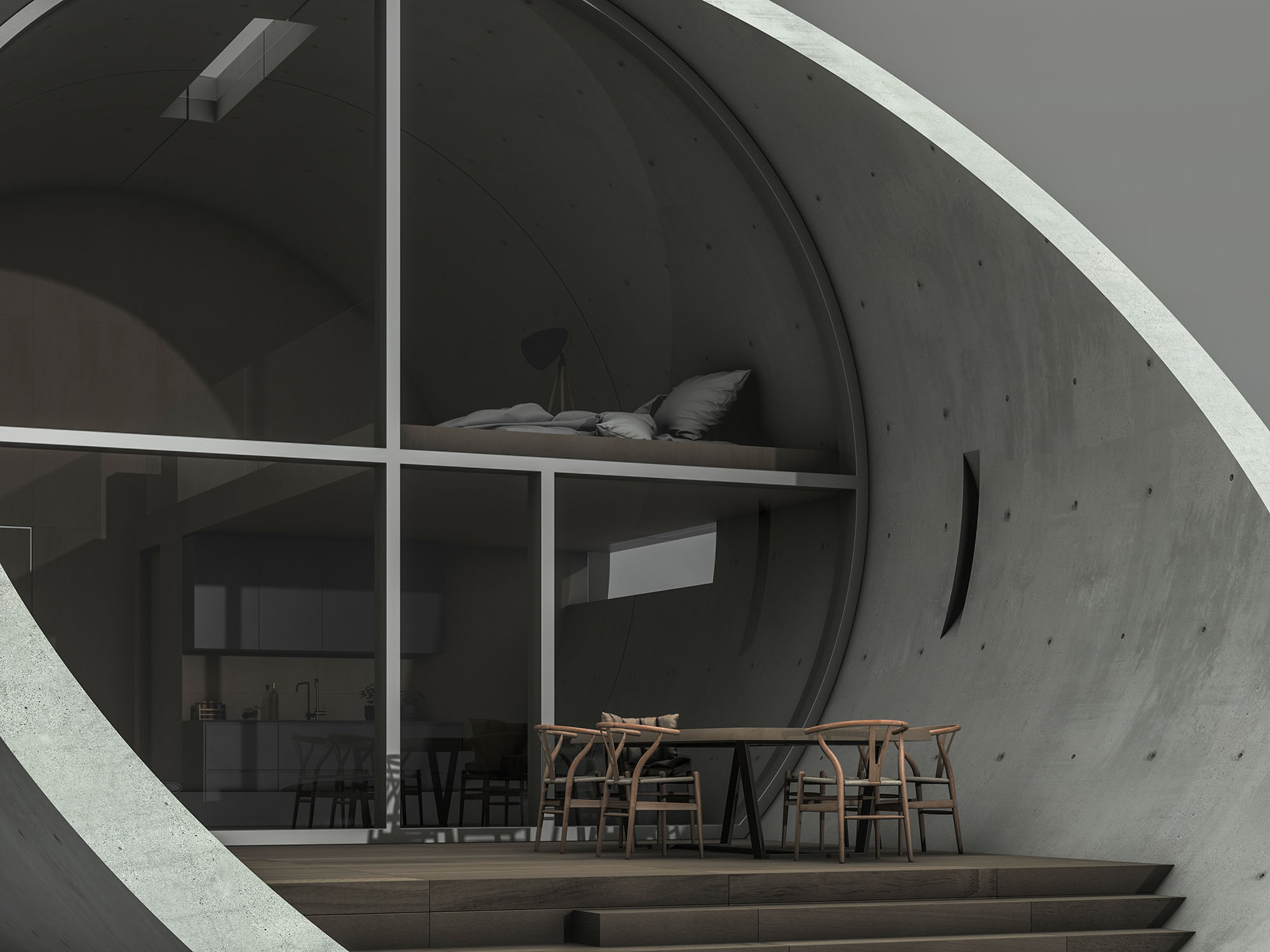
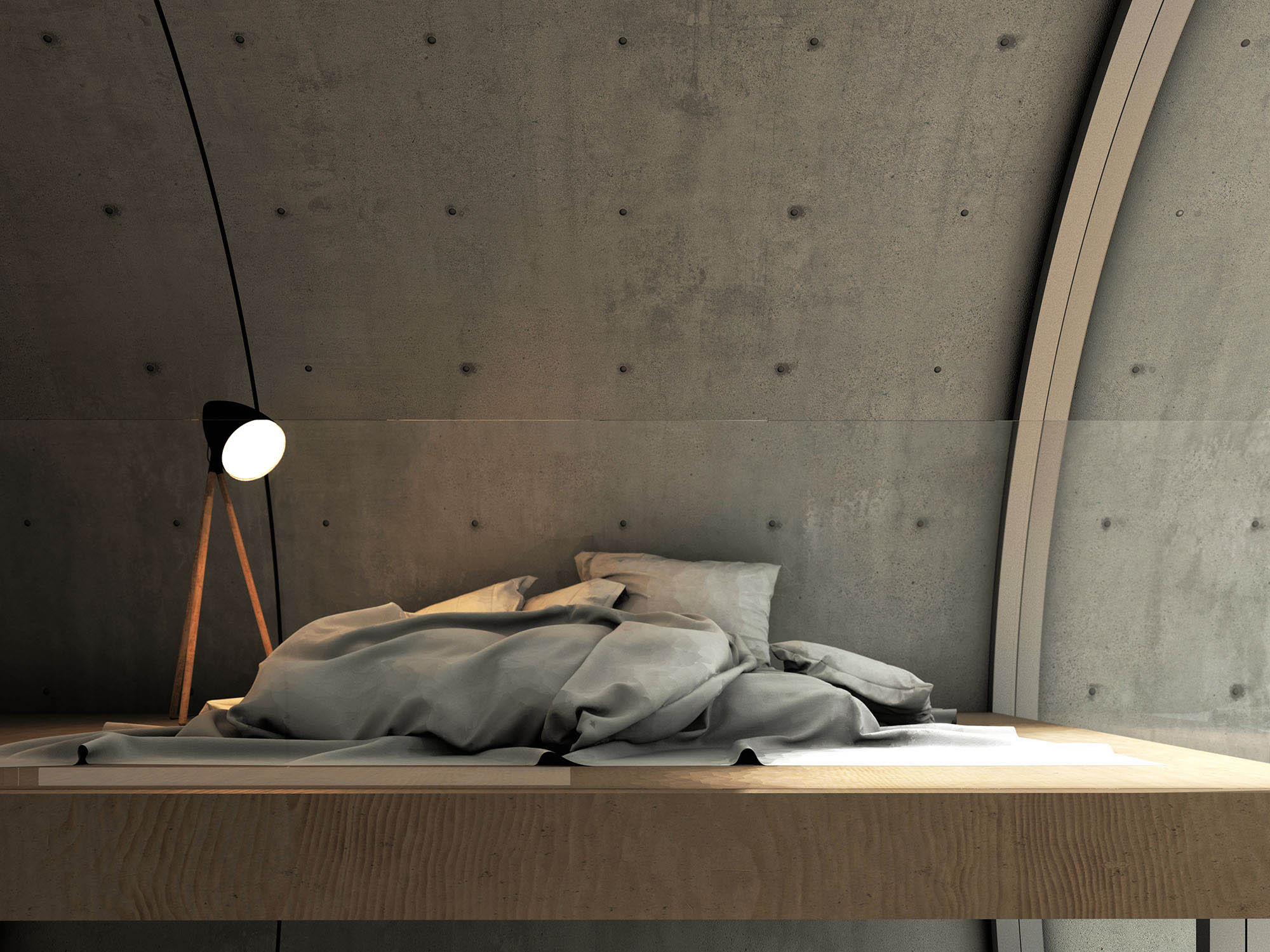
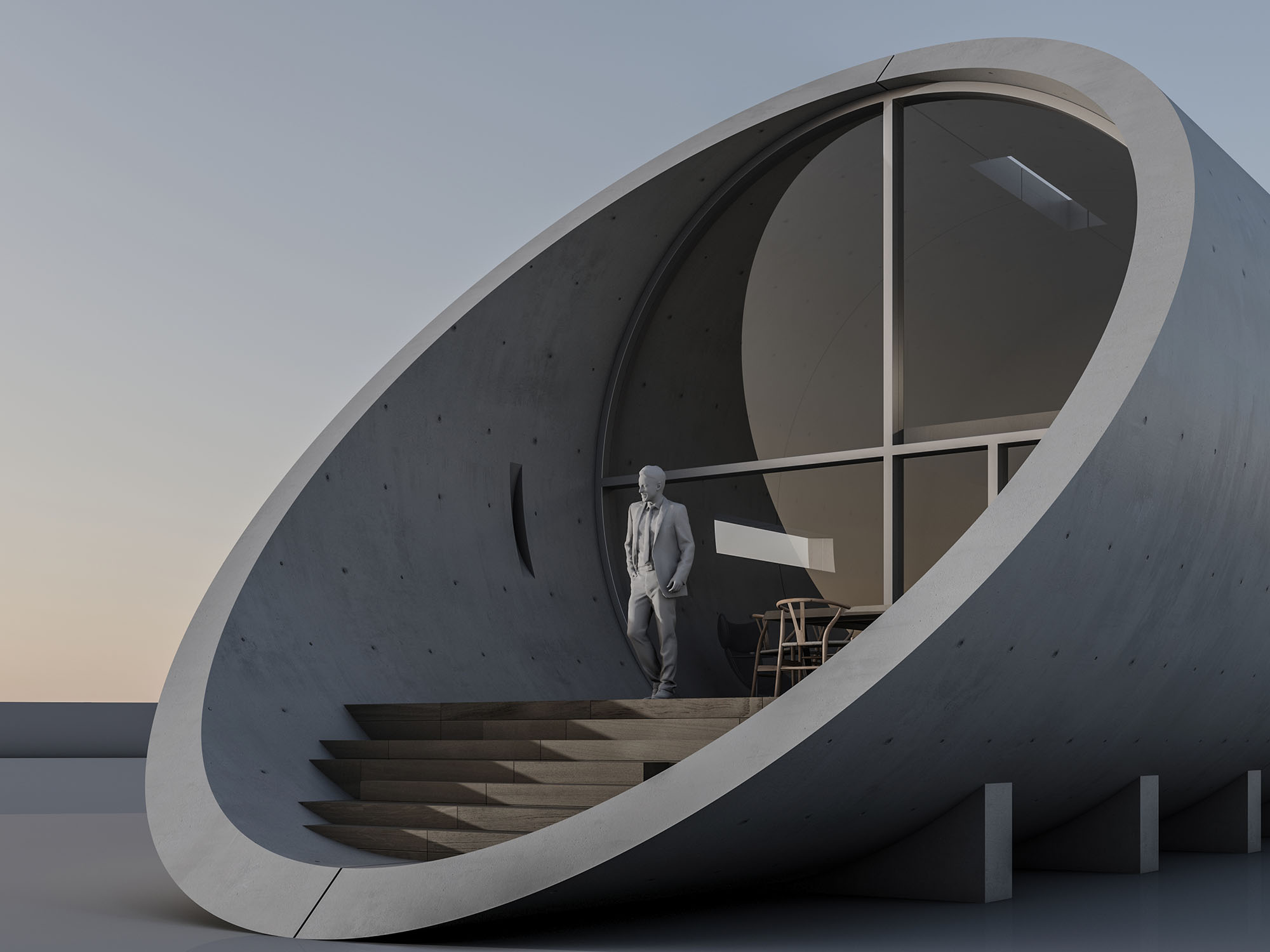
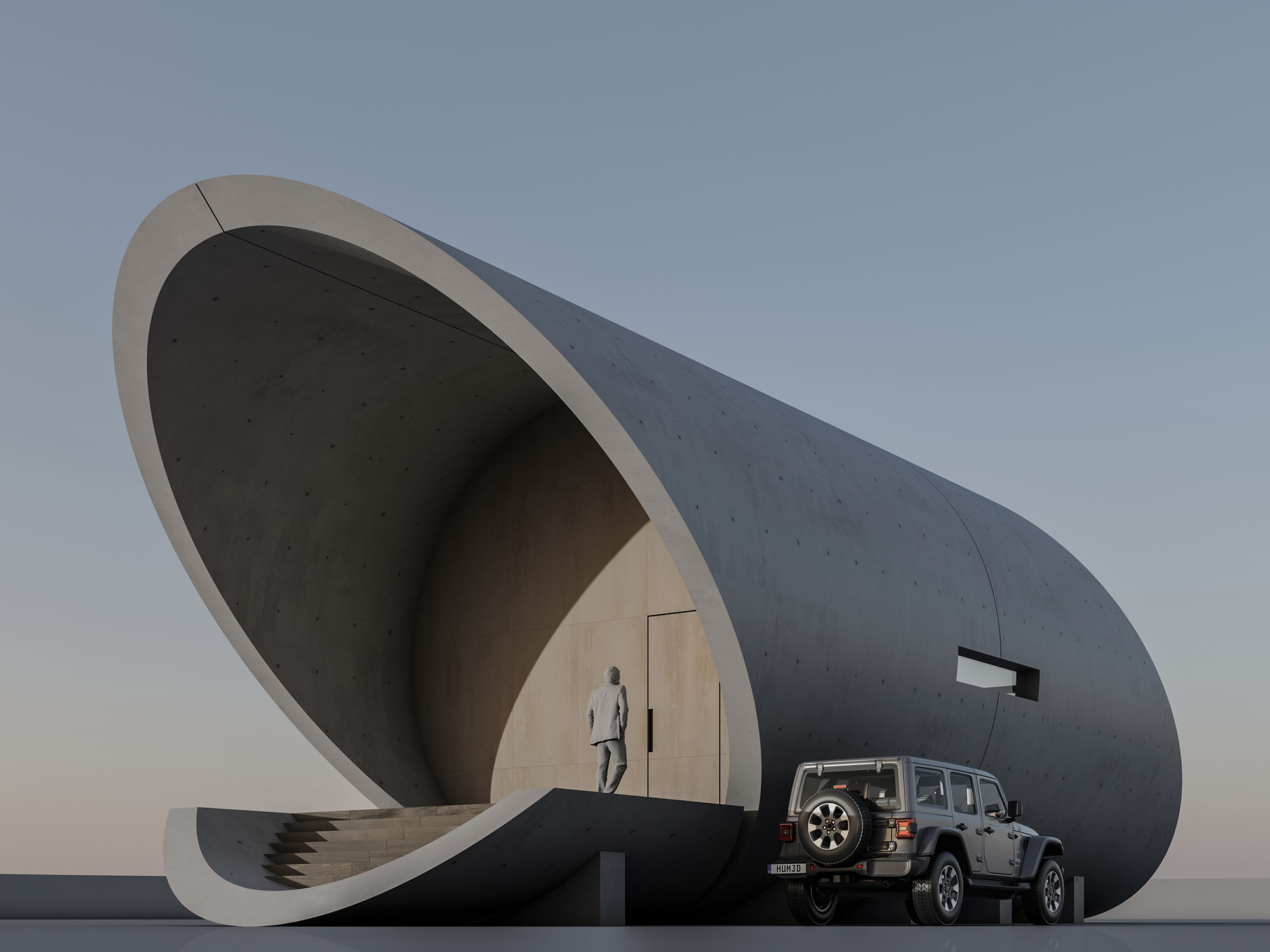
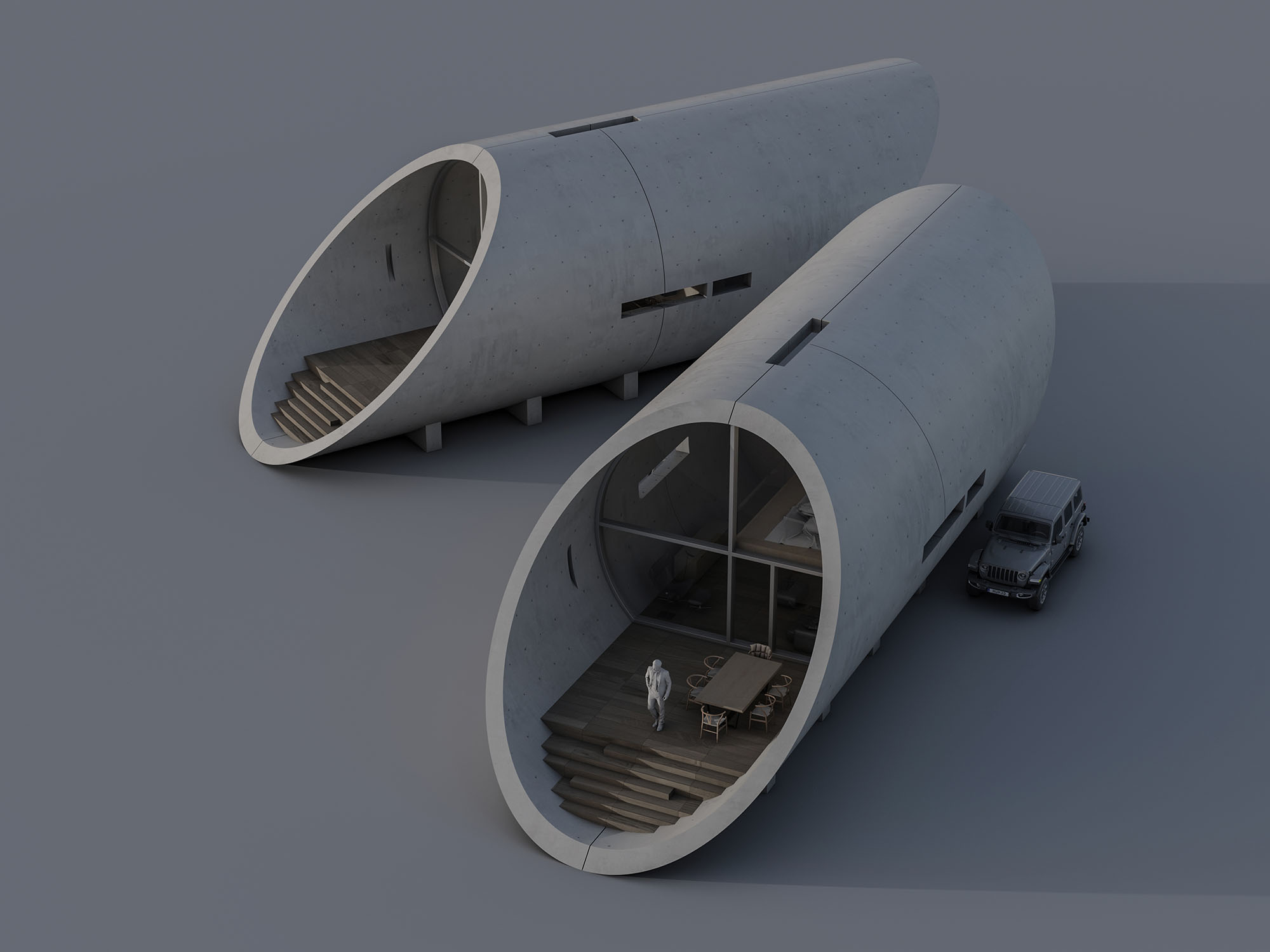
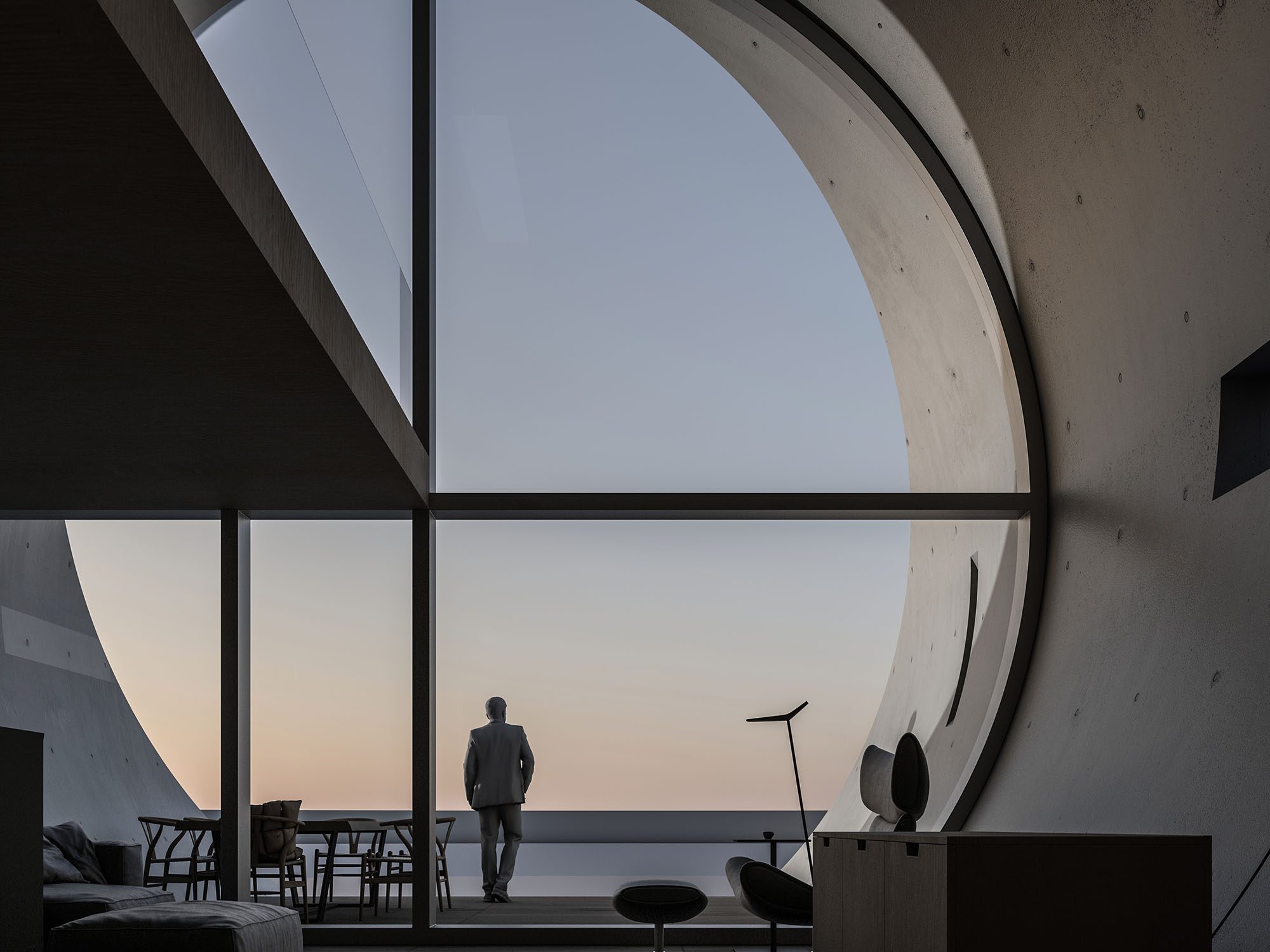
Nestled along the pristine shores of Lebanon’s southern coast, the Naqoura Chalet stands as a testament to the ingenuity of Adib Haydar Architects (ADB). With a solitary presence, it emerges as an architectural marvel amidst the rugged cliffs and endless sea horizons of this remarkable site. Covering a mere 130 square meters with a total floor area of 150 square meters, this chalet is a masterpiece that seamlessly merges with its breathtaking natural surroundings.
To honor and appreciate the sheer beauty of the Naqoura beach, where panoramic views of the Mediterranean Sea unfold in all their splendor, is a task of great importance. Placing architecture in such a pristine location requires more than just building; it demands a profound connection with nature. This philosophy guided Adib Architects to think differently and transform this chalet into a work of land art, a beacon that both complements and interacts with the coastal landscape. Our intention is to help visitors understand the beauty of the art that is displayed. In this way, art and architecture become one.
Adib Architects chose a simple yet striking voided and chamfered cylinder as the foundation of their design – a form that leaves minimal impact on the ground and natural site, akin to a boat gently resting on a beach. This positioning creates a captivating illusion, evoking the image of a vessel on the shore in an abstract form. Crafted meticulously in concrete with minimalist sensibilities, this form draws the attention of visitors and residents alike, inviting them to focus on the circular frame that frames the breathtaking views both indoors and outdoors.
Adib is perhaps at his strongest in small structures. His aesthetics may have envolved, but the architect remains faithful to the powerful geometric simplicity that has always been his signature style.
Concrete was chosen for its ability to transcend mere structural function and become sculptural, plastic, and space-forming. Adib’s decision to limit materials and forms stems from the belief that these elements heighten the viewer’s architectural experience, especially when they reach their most refined state of existence. The ultimate goal here is to underscore the architectural qualities of space and allow individuals to experience the spirit and beauty of nature through the lens of architecture.
02. Mosque of Suspended Dome | "Masjid Al Qeba Al Mouaalaka"
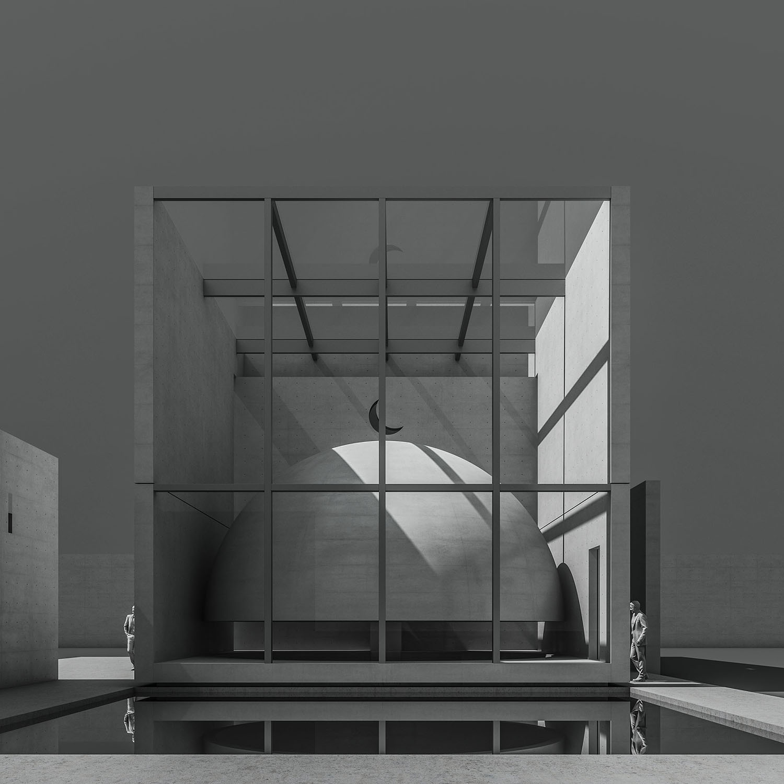
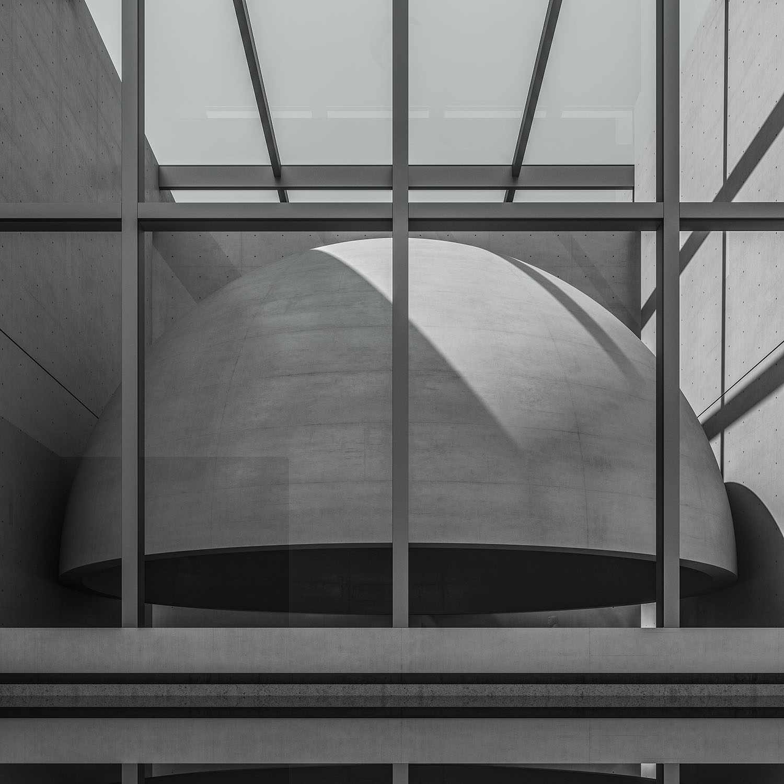
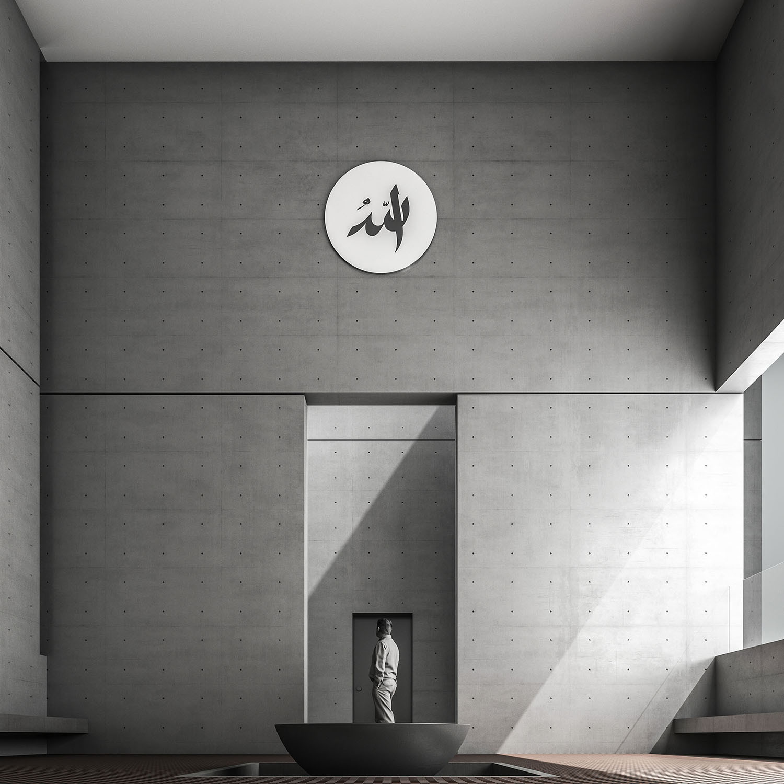
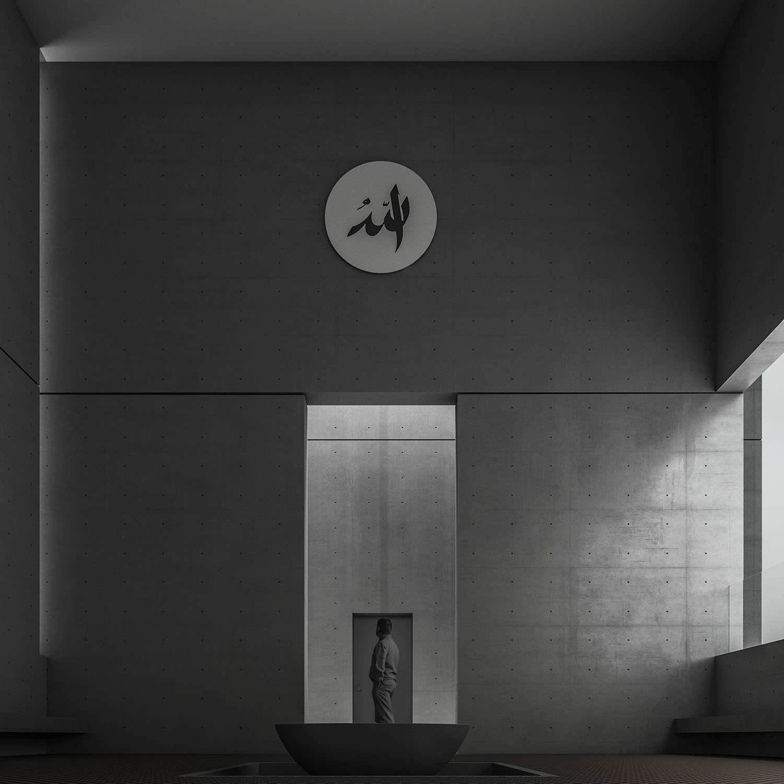
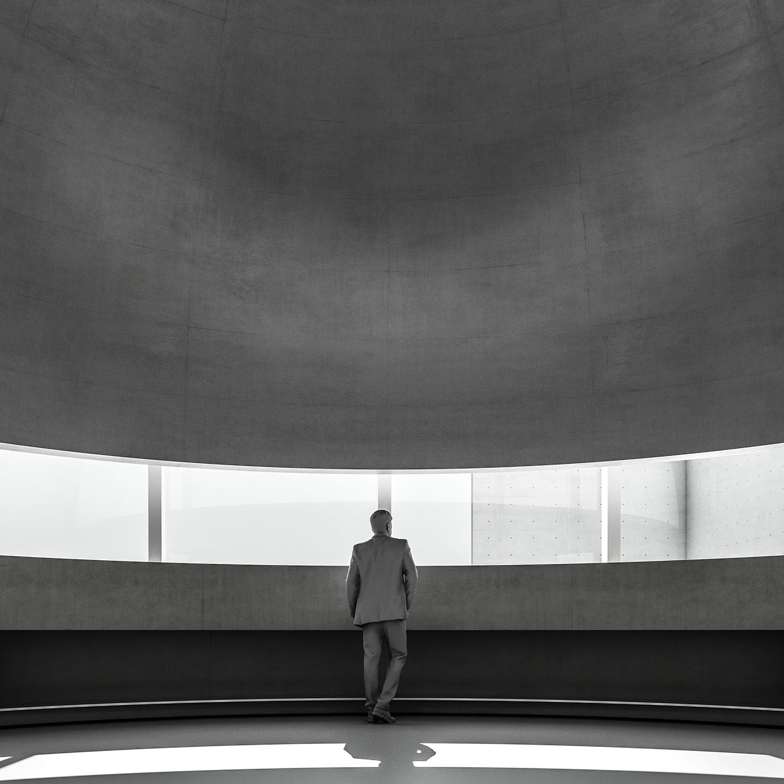
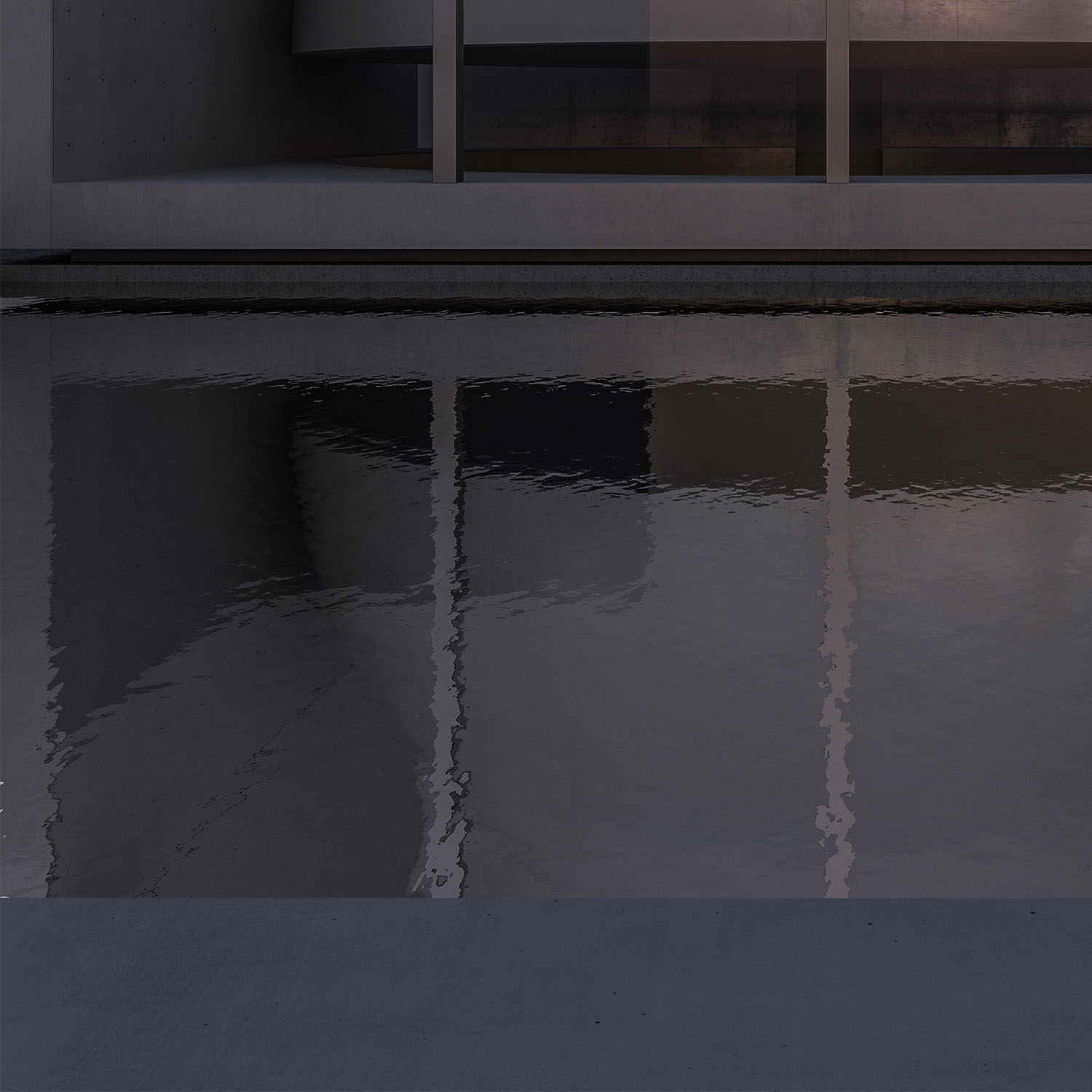
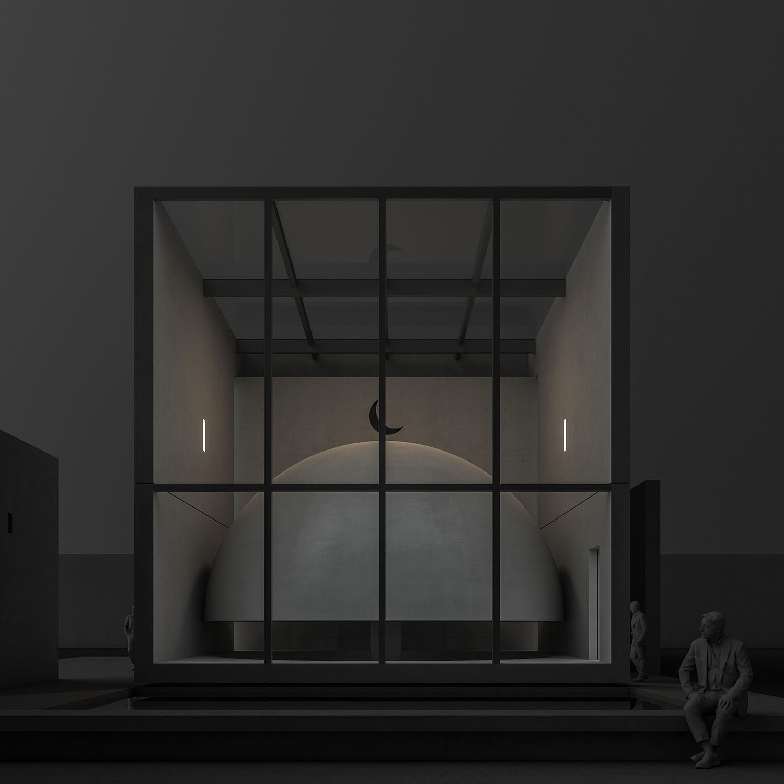
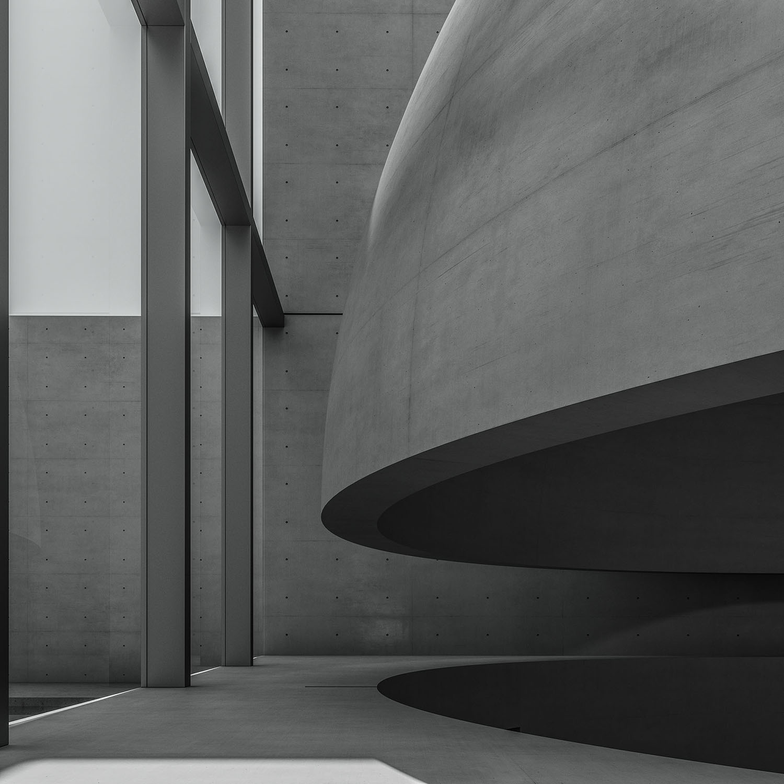
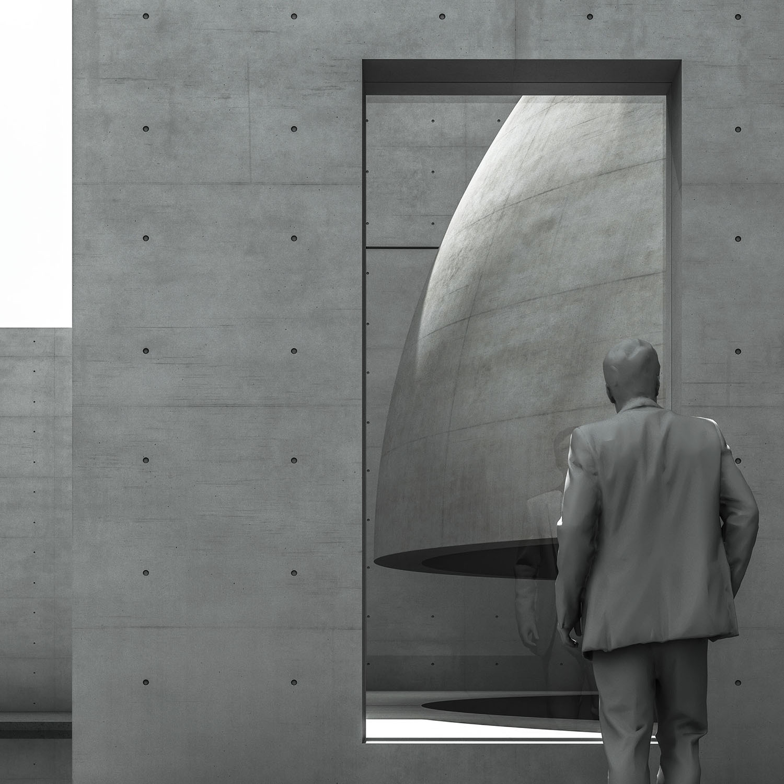
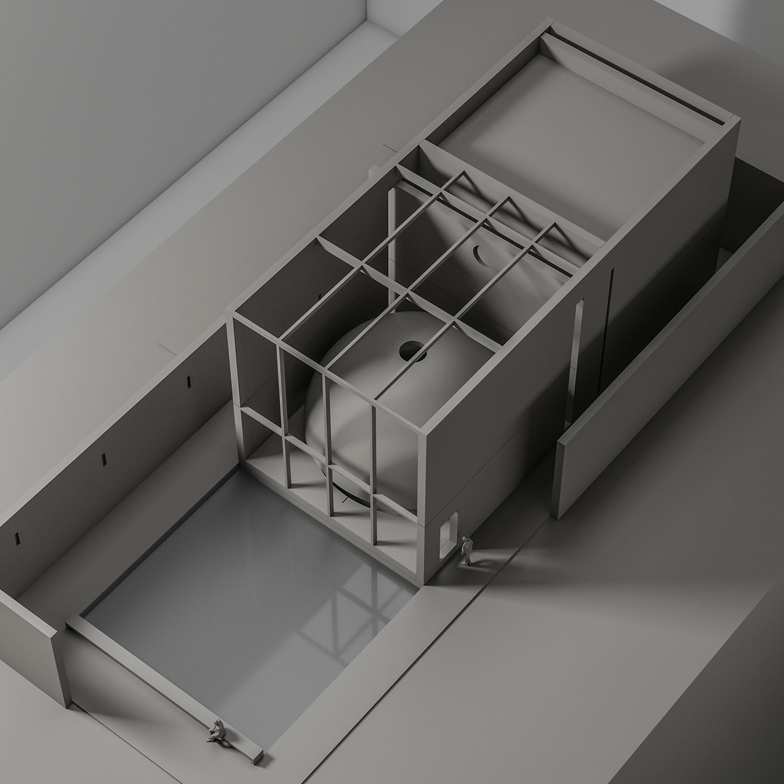
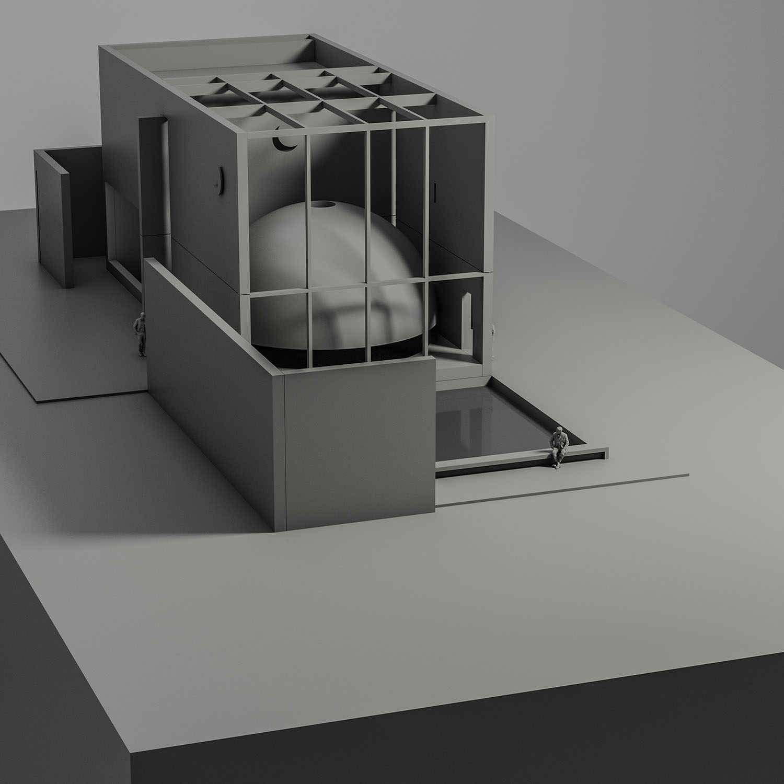
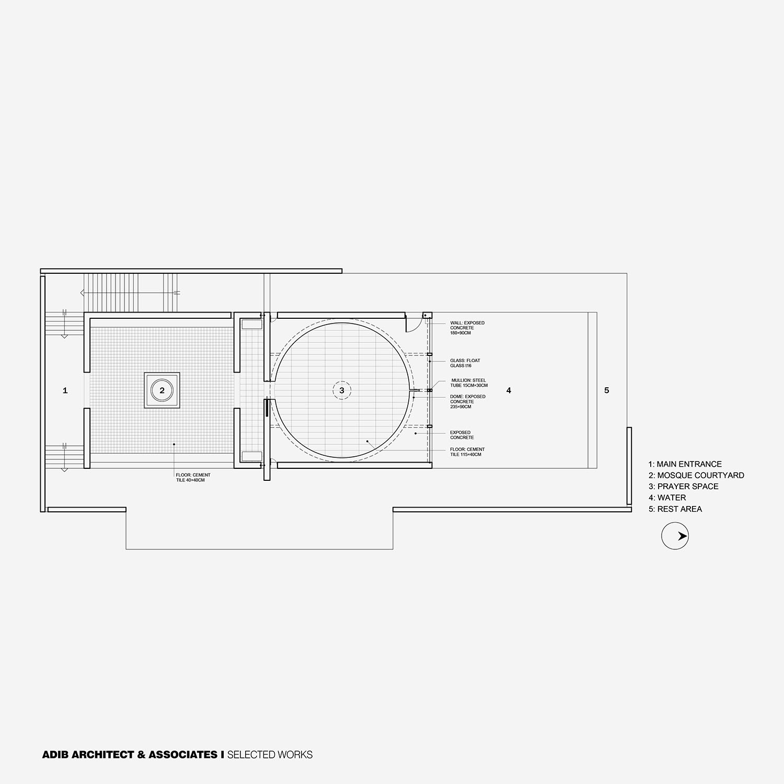
The use of authentic and real geometric forms, without the use of “ornaments,” gives the mosque its pure, sincere appearance, instilling tranquility and serenity in the worshipers. We do not exclude spiritual decorations with meaning and Islamic significance. We avoid those that are merely decorative and lack any depth or meaning, as they only serve to distract the worshiper.
The choice of the square shape, historically symbolic in Islamic architecture representing the earthly world with its four directions, and the dome representing the sky and the celestial realm, was deliberate. The decision to suspend the dome, reminiscent of the sky raised without pillars, allows people to feel the proximity of the heavens and their envelopment during prayer. It creates a small world where the connection between the earth and the sky, the material and the spiritual, is stripped away. Light filters through, allowing the worshiper to feel spirituality, hope, and divine aspirations. This light symbolizes the guidance and sacred illumination that dispels the darkness produced by the square void surrounding the individual.
Transitioning from the worldly void, representing “life,” to the sacred void, representing the “prayer room,” begins with descending the stairs, invoking humility and detachment, making one feel smaller and thus shedding arrogance. Then, entering the small courtyard of the mosque, lit by natural light, where ablution takes place. The light seeping into this space contrasts with the darkness, guiding the way to the illuminated entrance of the prayer room. It marks the transition point from one world to another.
The experience of the sacred void beneath the dome begins. The simplicity and purity of the space direct the worshiper’s focus towards the light, providing tranquility, culminating in prayer under the dome’s celestial expanse. This gradual transition profoundly affects the visitor spiritually, starting the message of the void.
The suspended dome floats between the three walls of the cube within the cube’s void, resembling a bird in the sky. This architectural concept simplifies the traditional notion of a mosque where the cube represents the earth and the dome represents the sky. The architect aims to express the human experience between earth and sky, between this world and the hereafter, symbolizing paradise. Inside the void, the worshiper feels the effect of the light emanating between the suspended dome and the ground, enhancing spirituality and elevating towards the celestial world.
03. Cube House
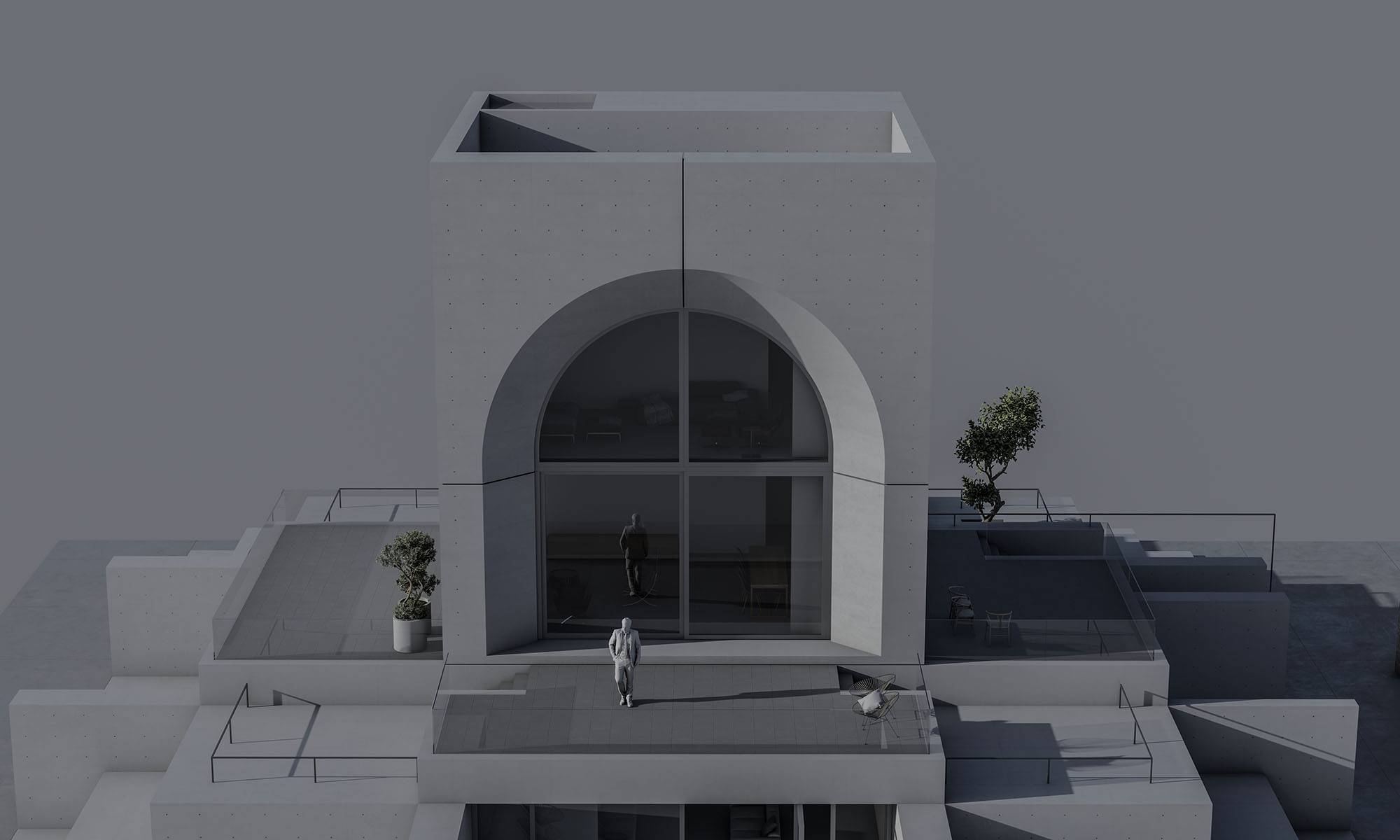
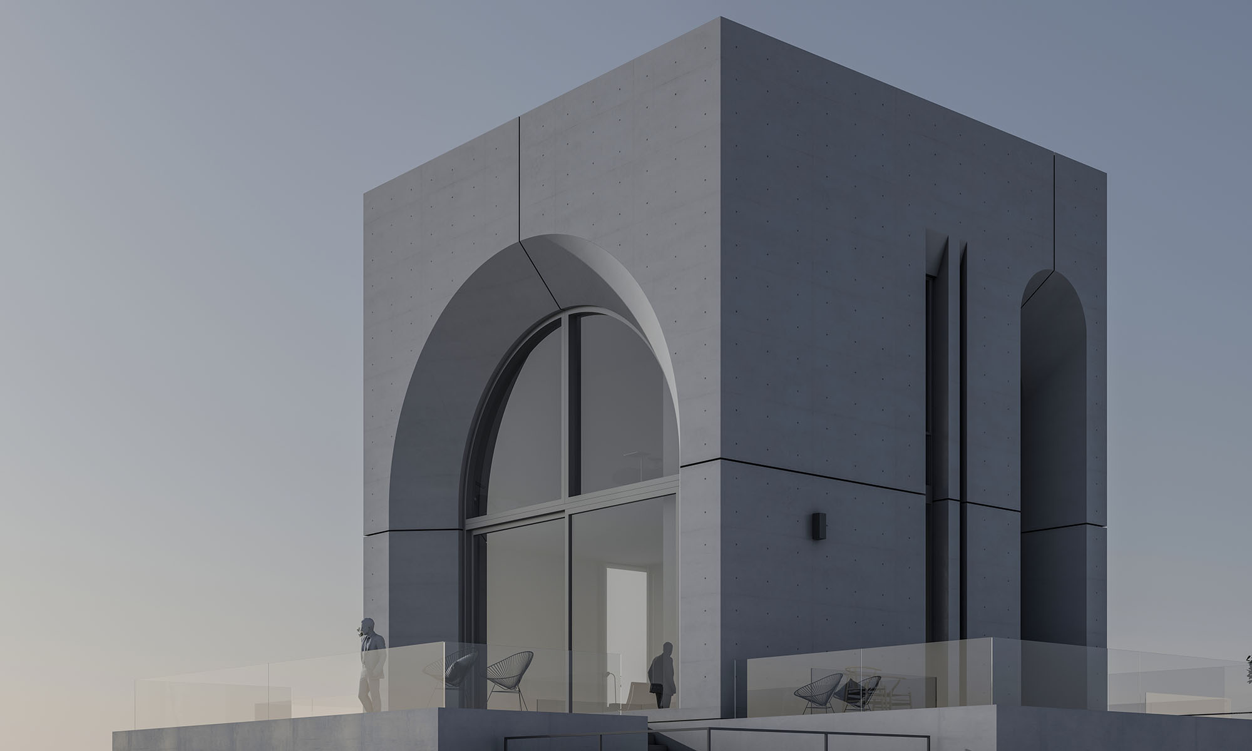
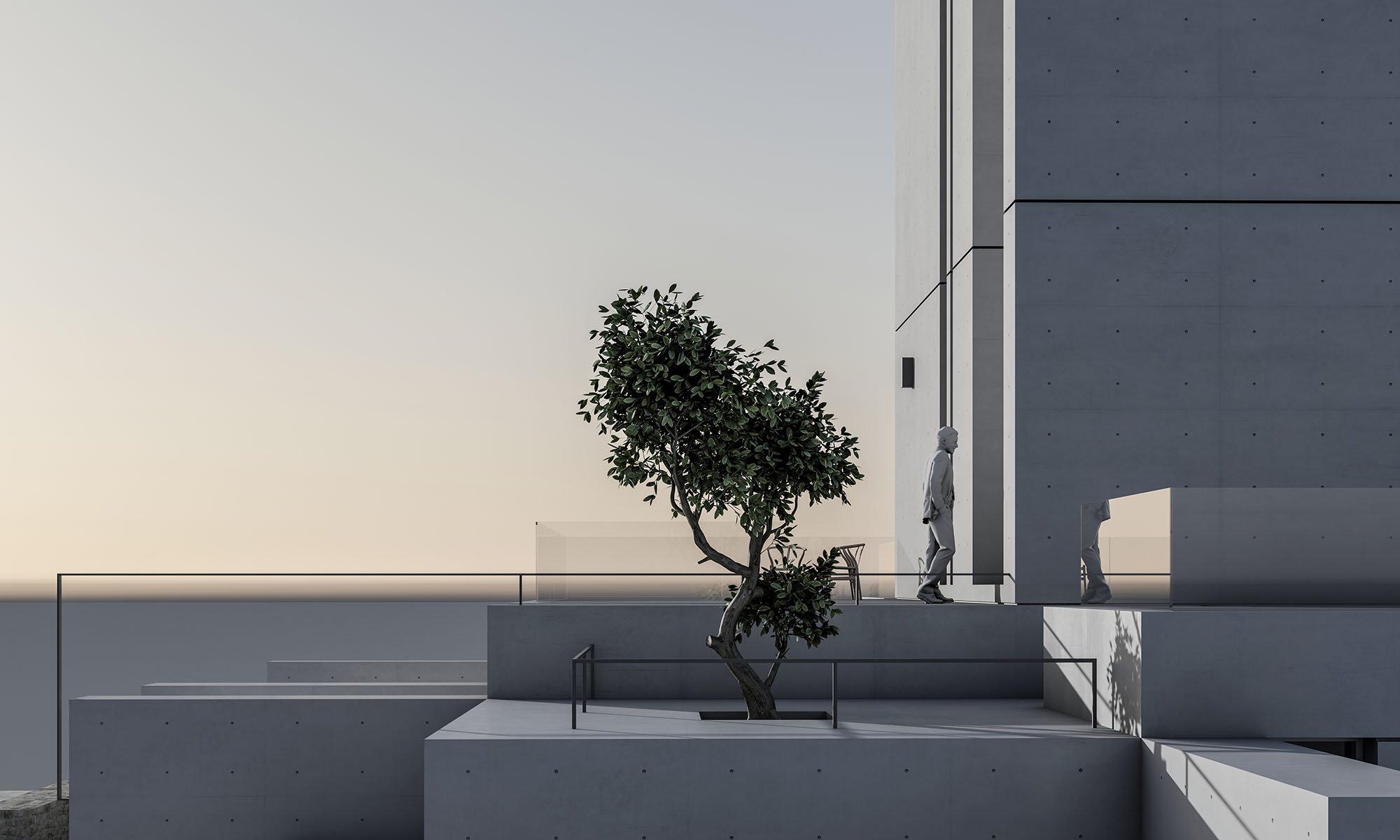
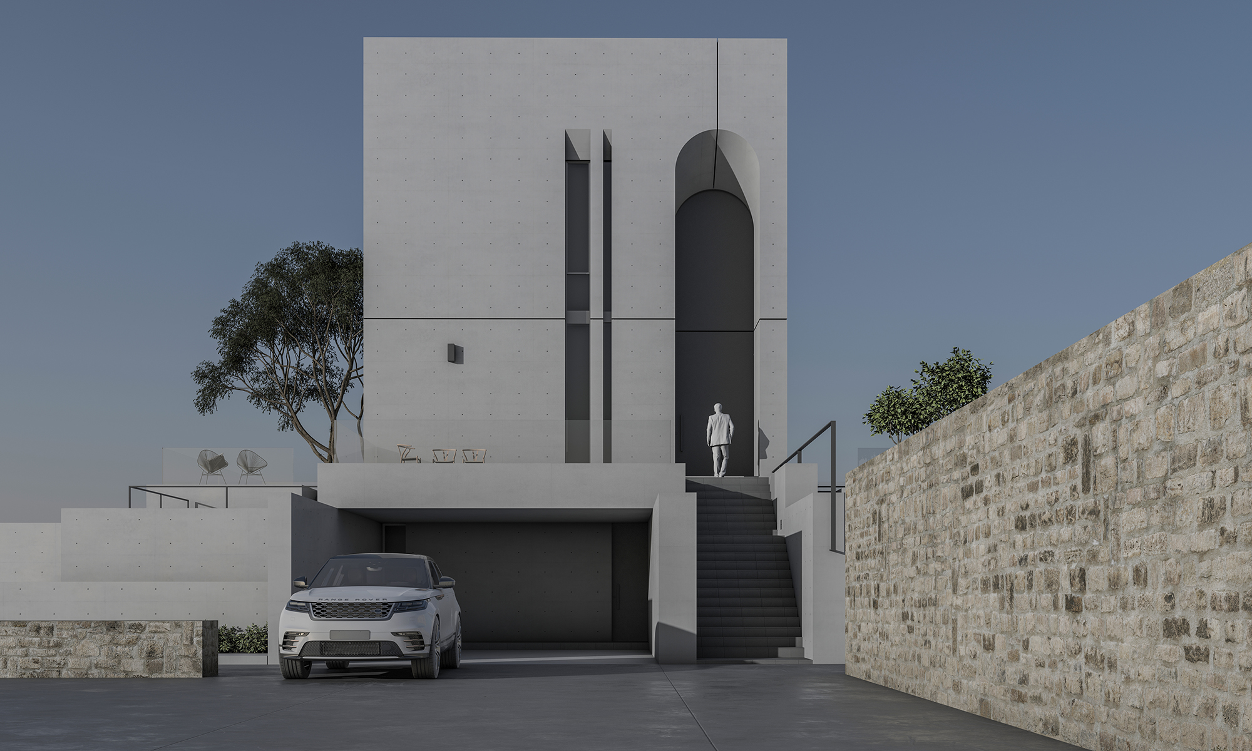
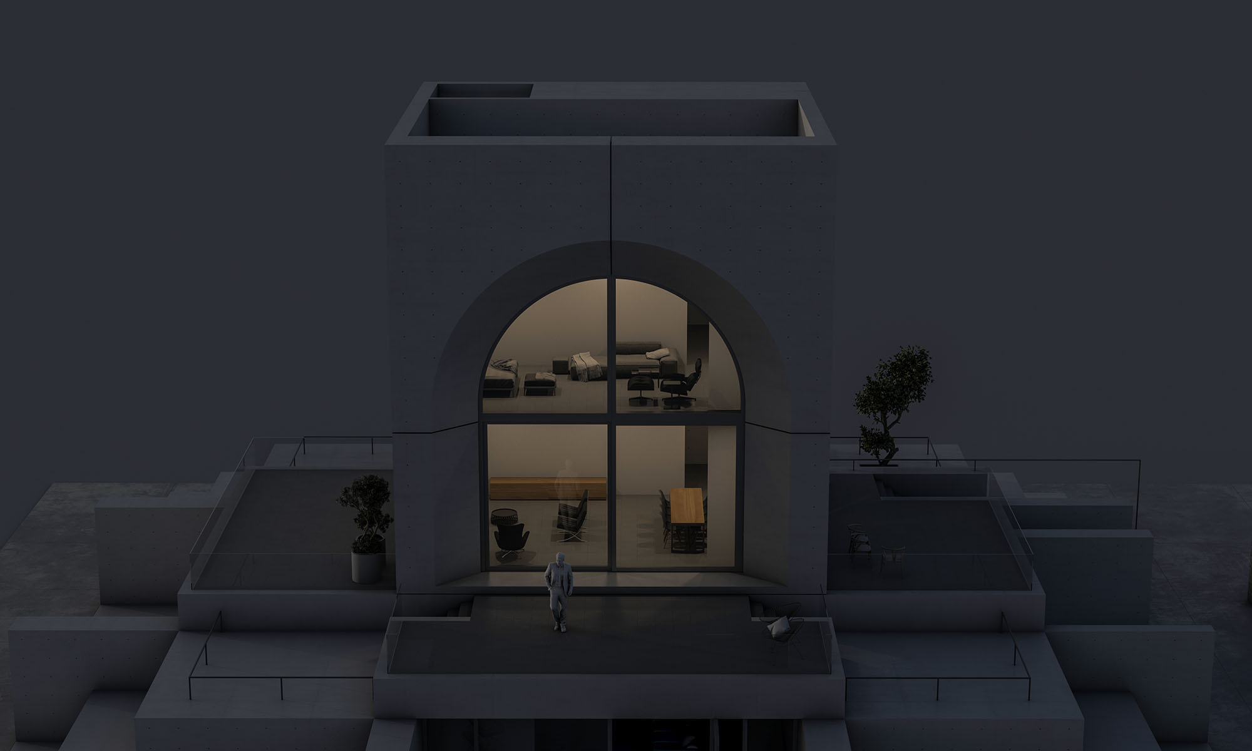
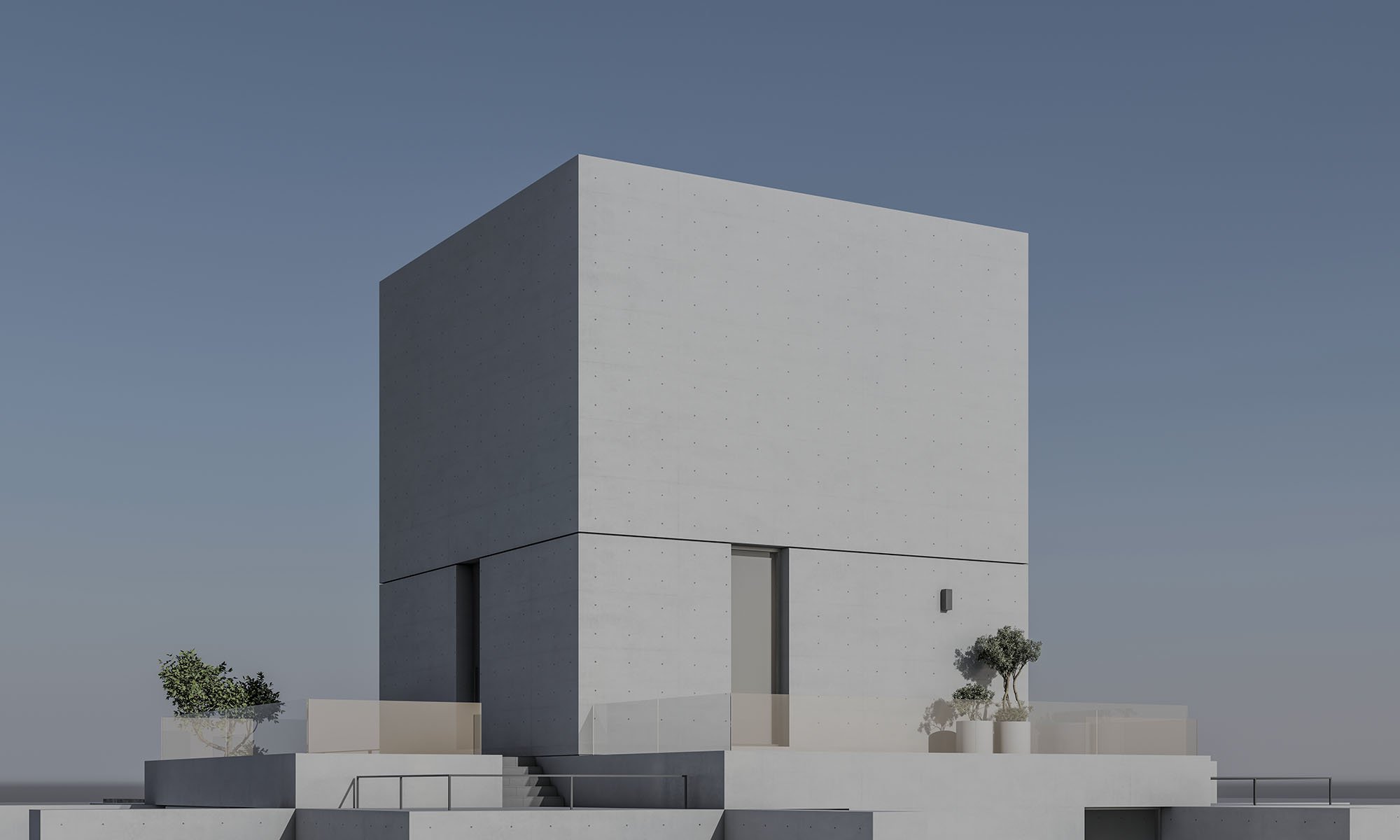
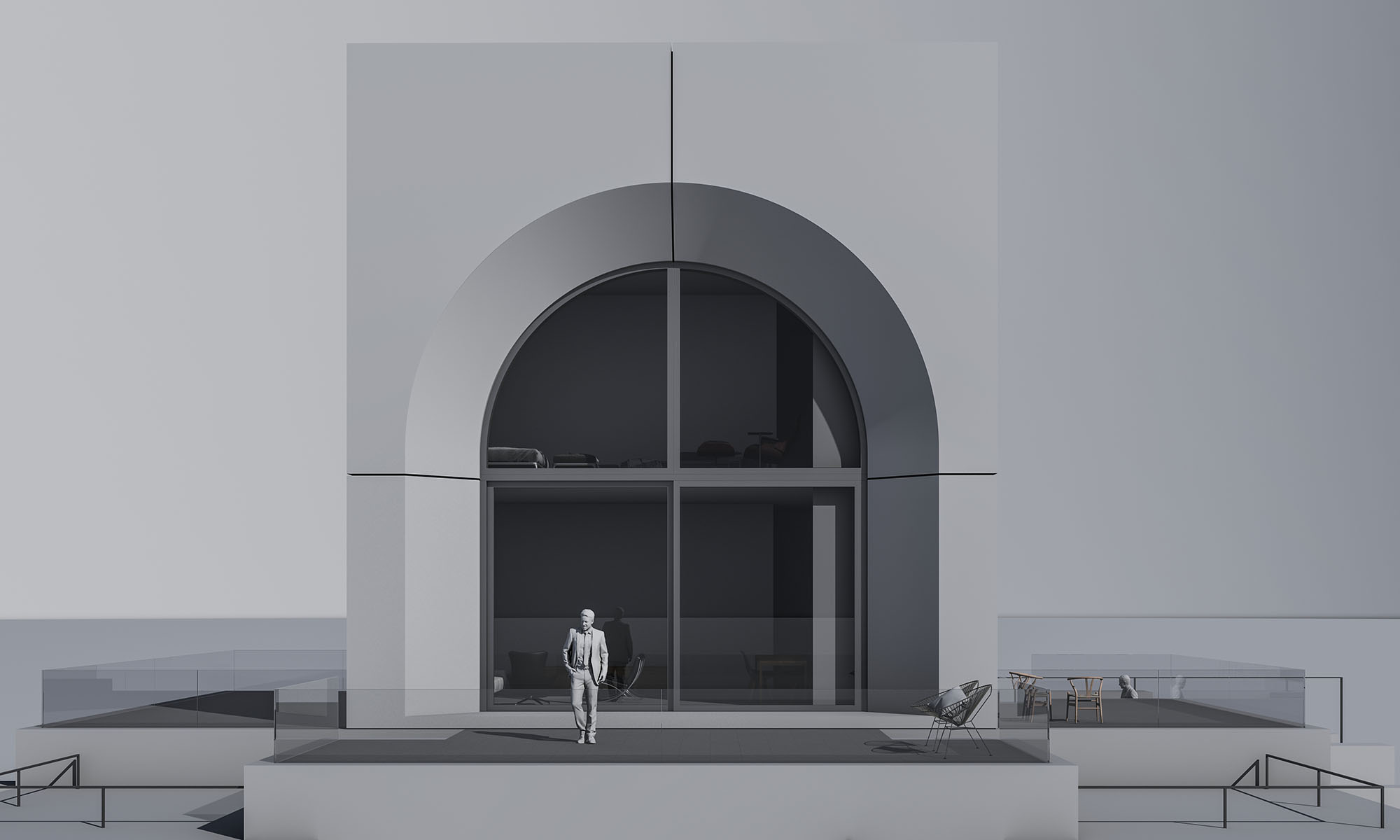
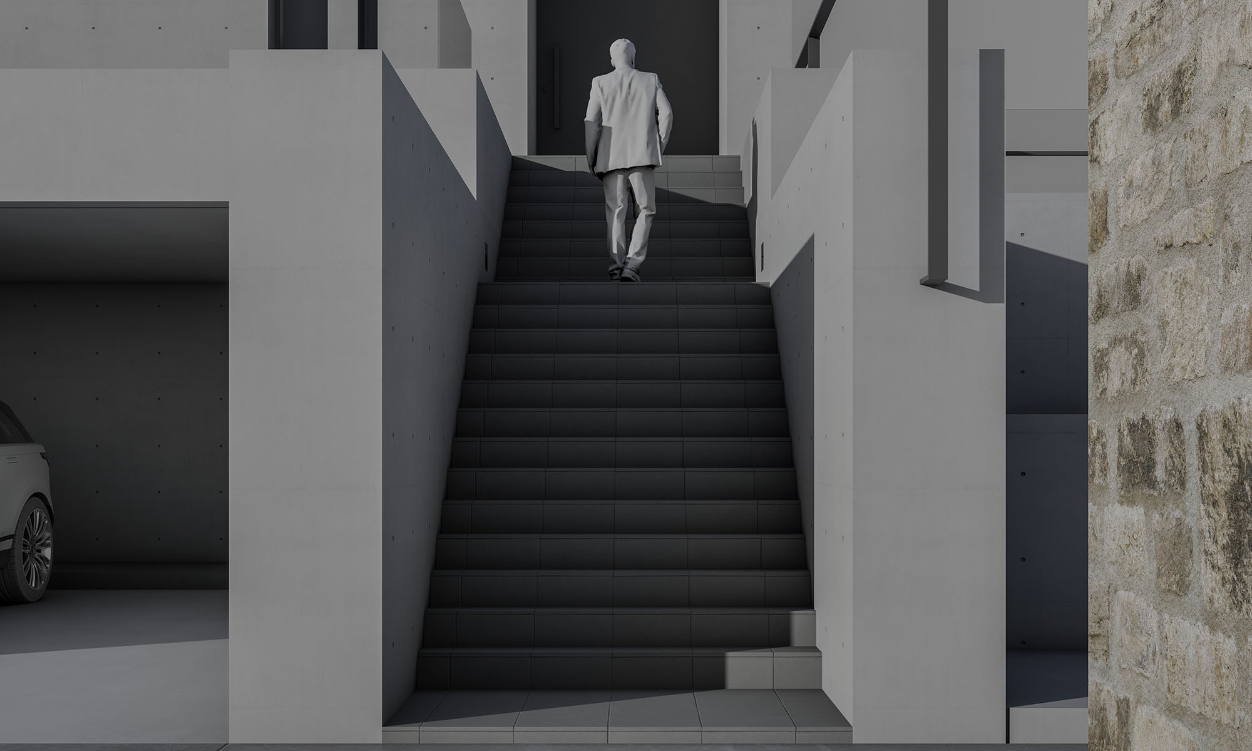
Simple, strong geometry can be understood and appreciated anywhere in the world.
The building consists of a cubic volume, placed almost in the center. The first and the second-level living room and master bedroom as seen from the exterior at night. Despite the apparent solidity of the concrete walls, the house is amply permeable to light and offers views that permit owners to be fully aware of the changing seasons. It frames the openings, rather than the reserve yet this strong gesture recalls the fundamental geometry of the house. while the cube block formed the original design. The natural light can be admitted to the lower level.
04. 4 Cubes House.
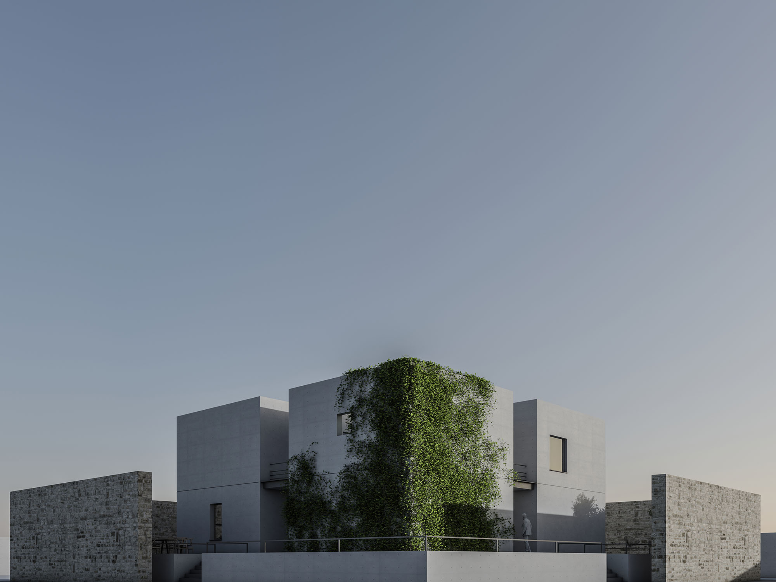
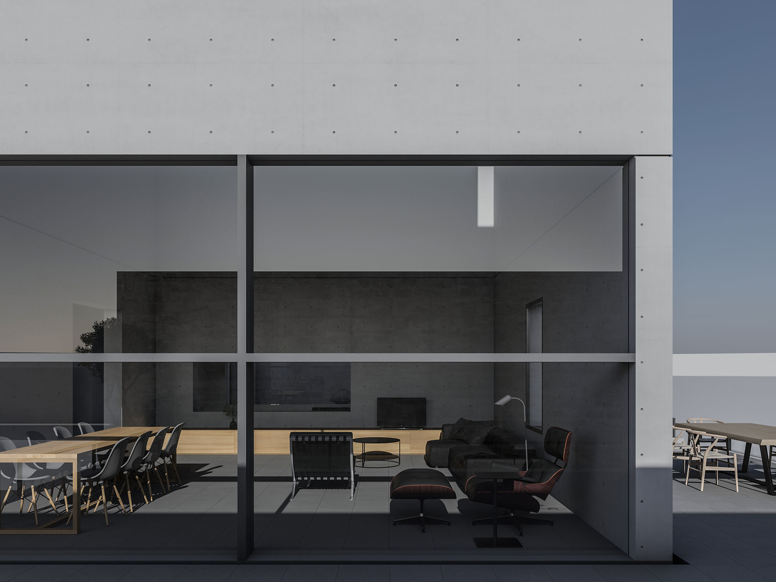
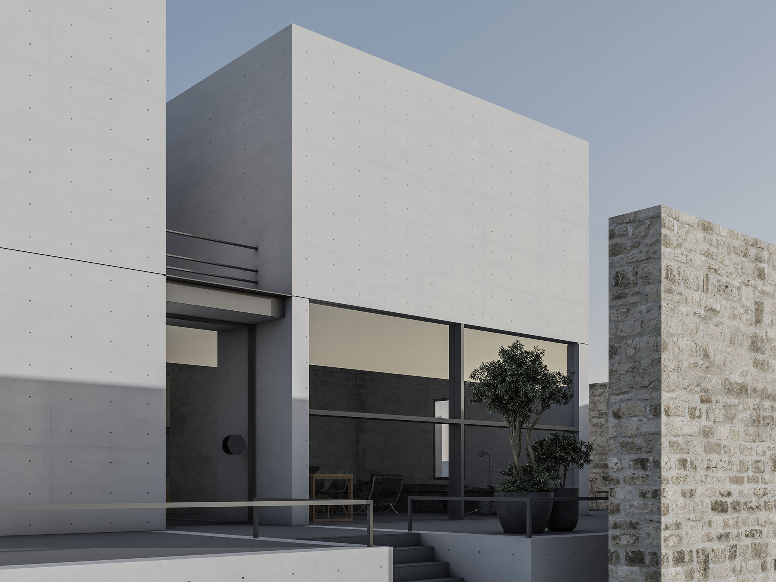
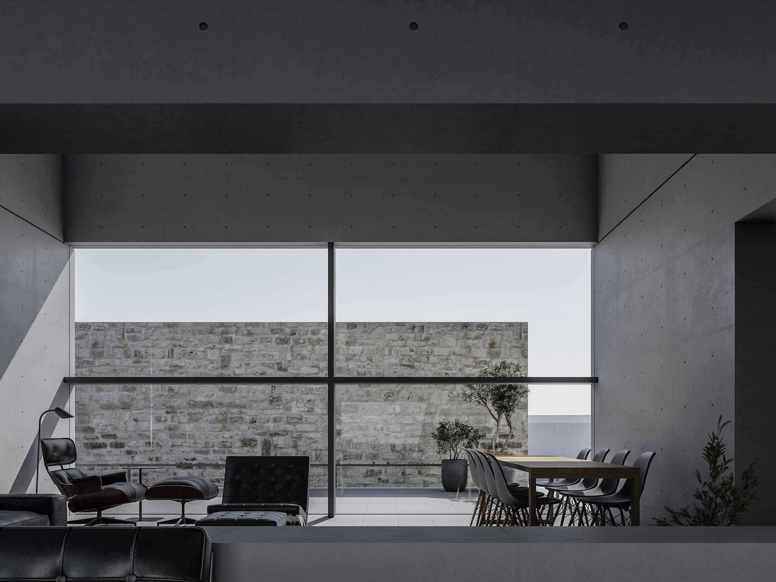
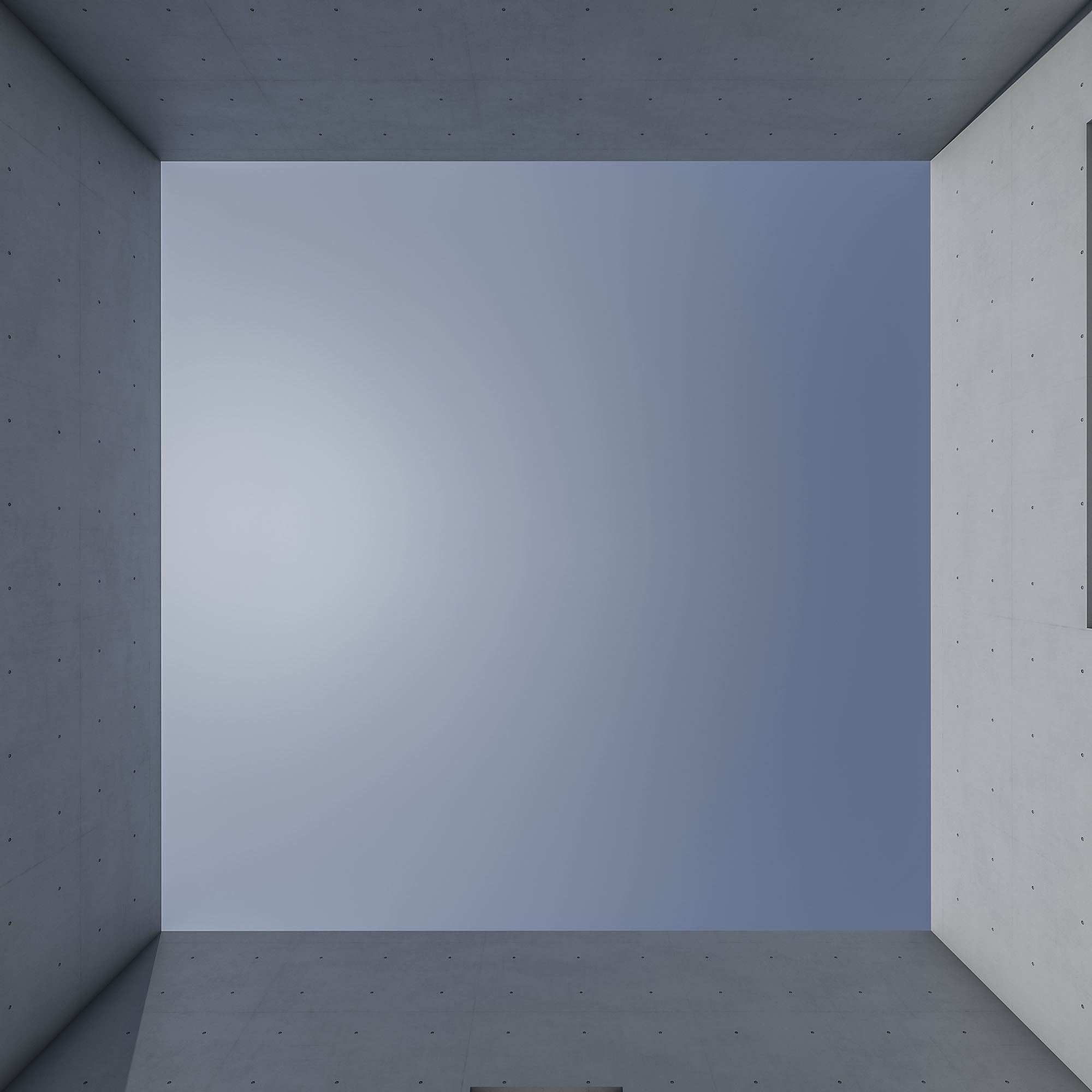
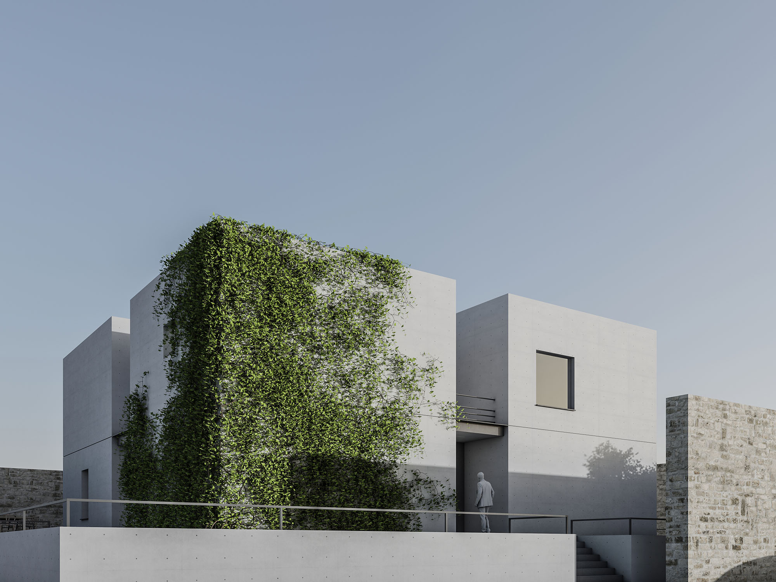
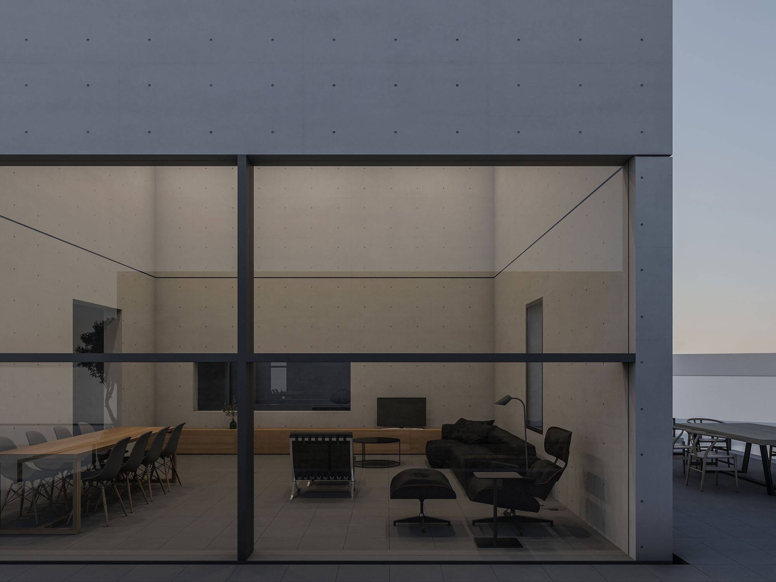
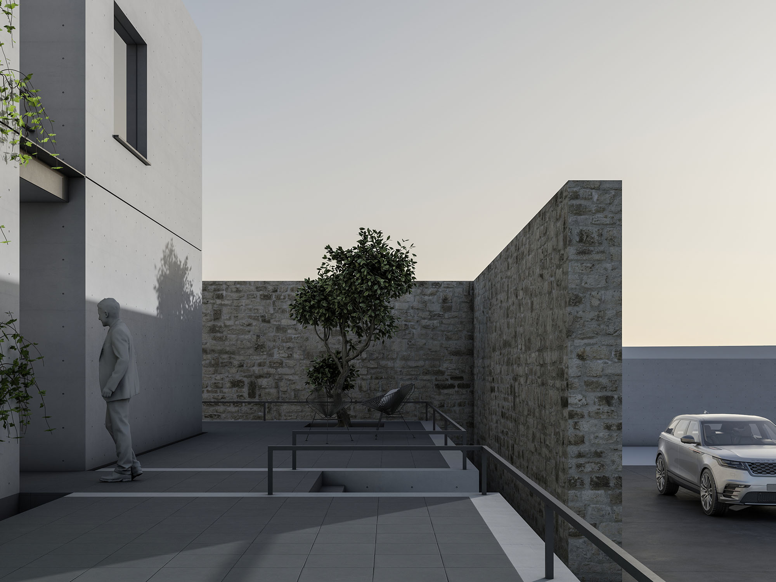
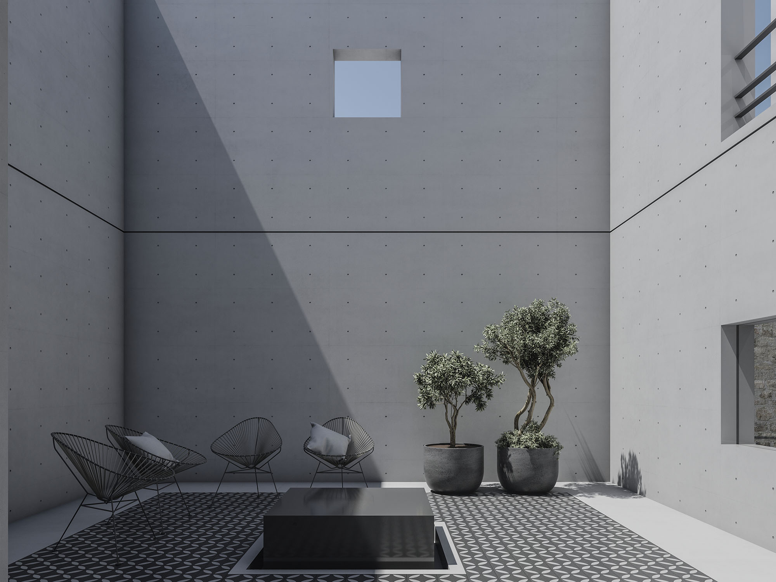
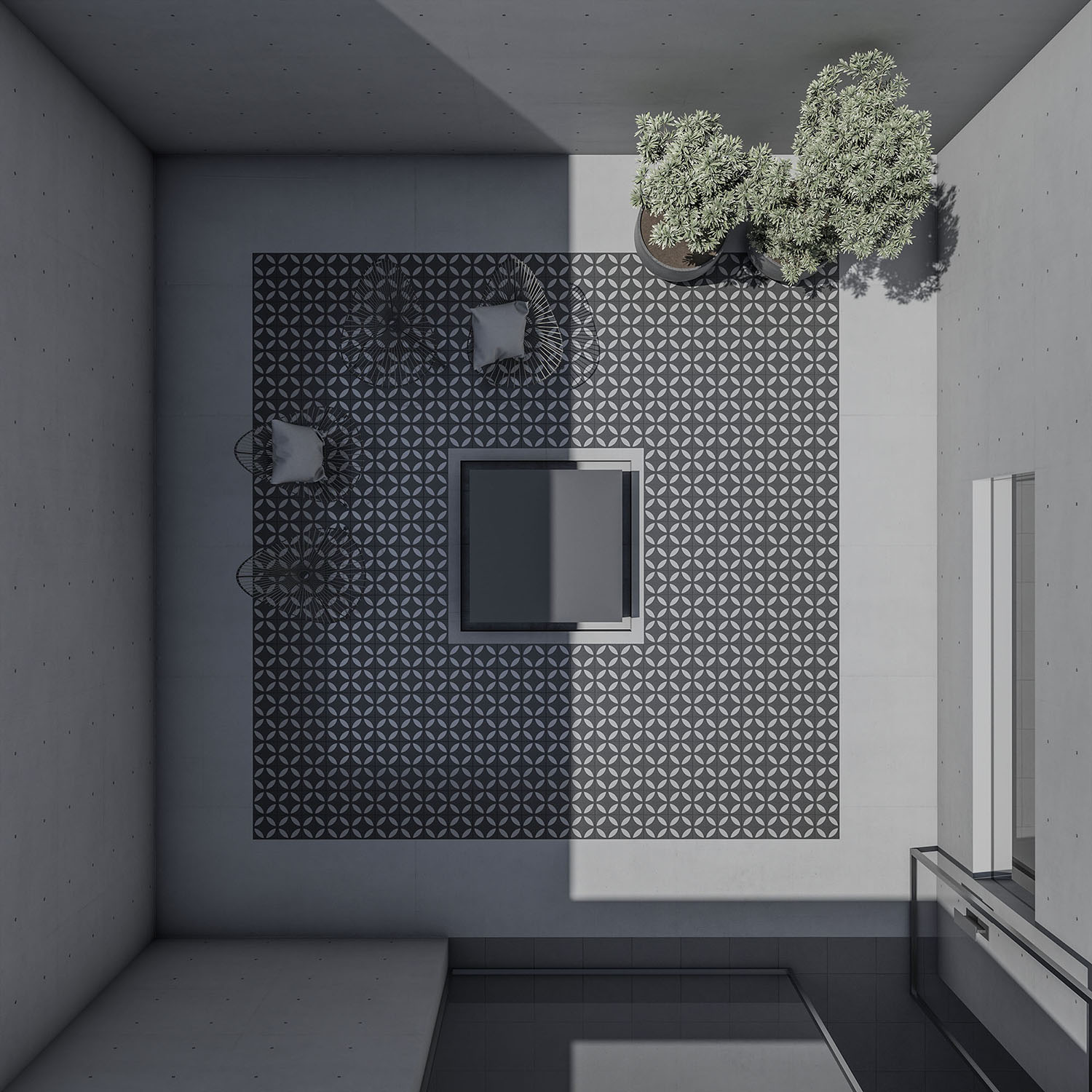
This house consists of four simple cubes where we have a different life. Adib uses the vocabulary of Modernism to new effects, proving that geometry is not a thing of the past in architecture. Adib’s architecture is characterized by pure form, lucid outline, and strong space. This category chiefly concerns the 4 cubes house. The character of space in the work is extremely tranquil and reminds one, at times, of the space in the Mediterranean house with the presence of nature (patio or “Al Finae”). The design is intended to provide both a degree of privacy in the living quarters and convivial space for meeting and companionship, such as the common patio and terraces.
The contrast between the exterior stone wall and the much smoother concrete interior gives a sense of calm or perhaps spirituality to the space. The patio reveals every day a different aspect of nature, is the center of life in this house and is a device for introducing light, wind, rain, and other manifestations of nature. Light penetrates the interior and creates deep shadows on the patio and the walls. Light dramatizes beauty, and the wind and rain enliven the everyday activities in the house. Adib believes the presence of nature inside a house is proper.
05. Residential-Commercial Center
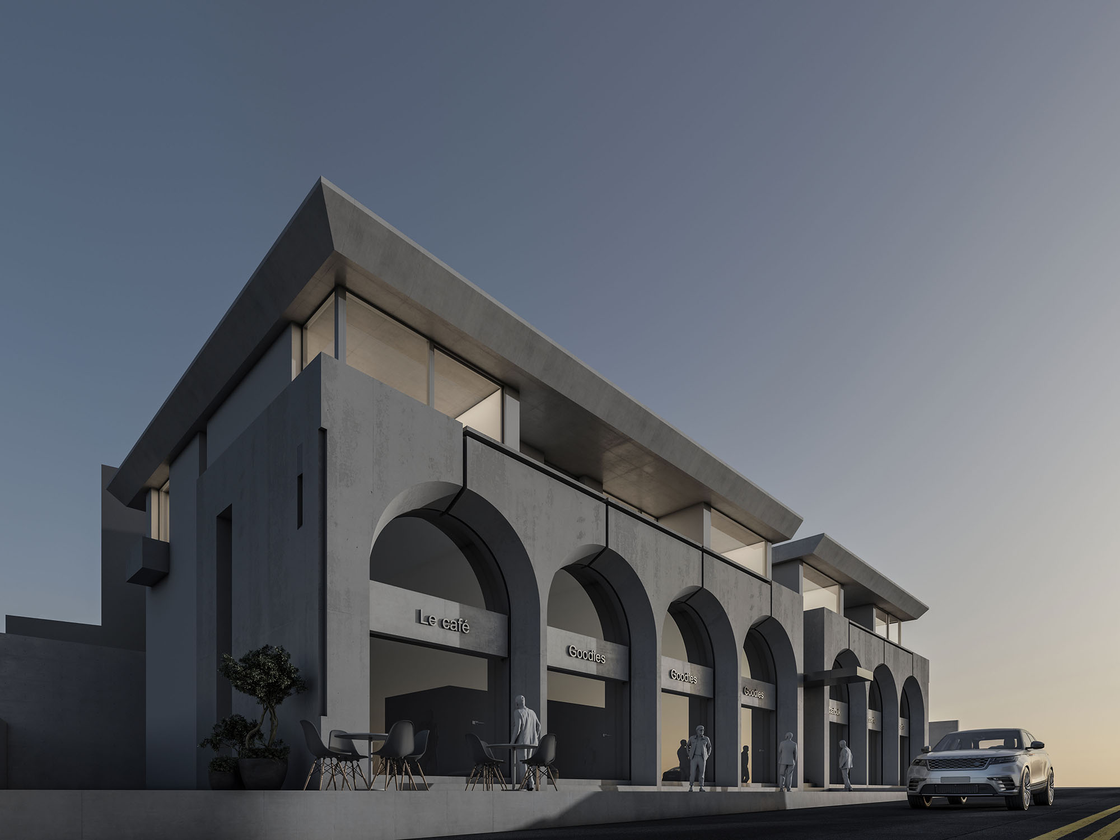
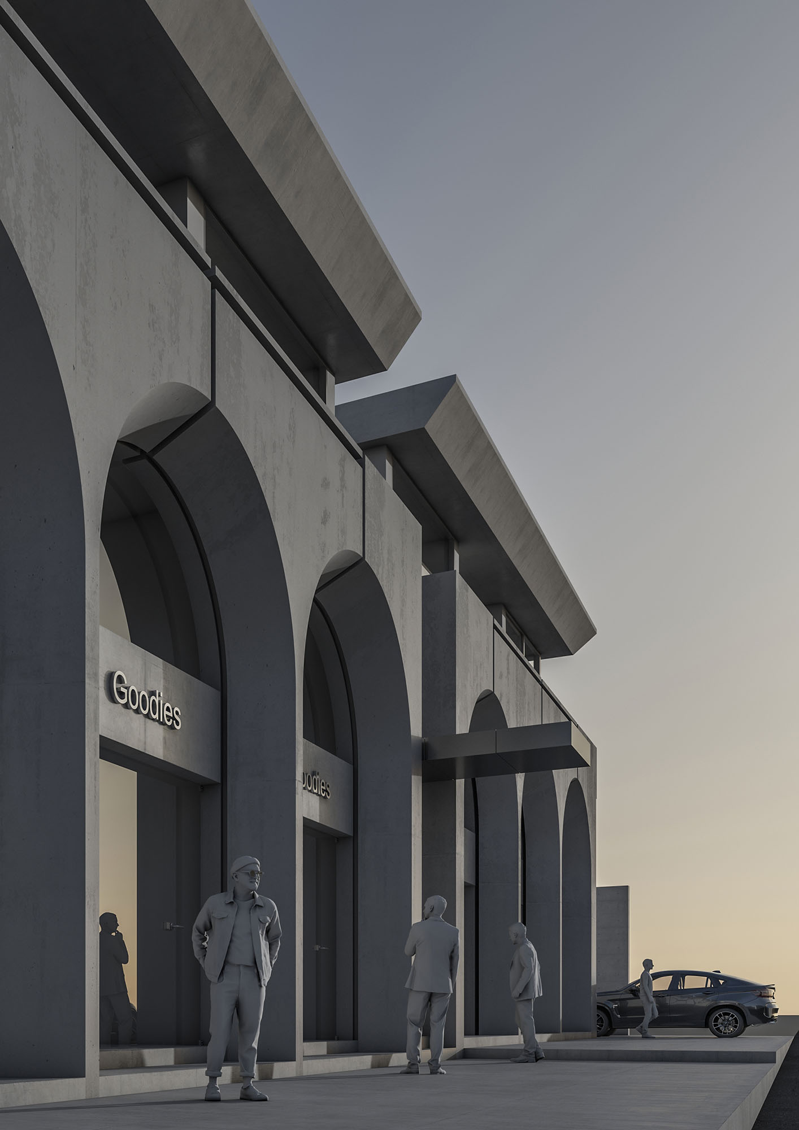
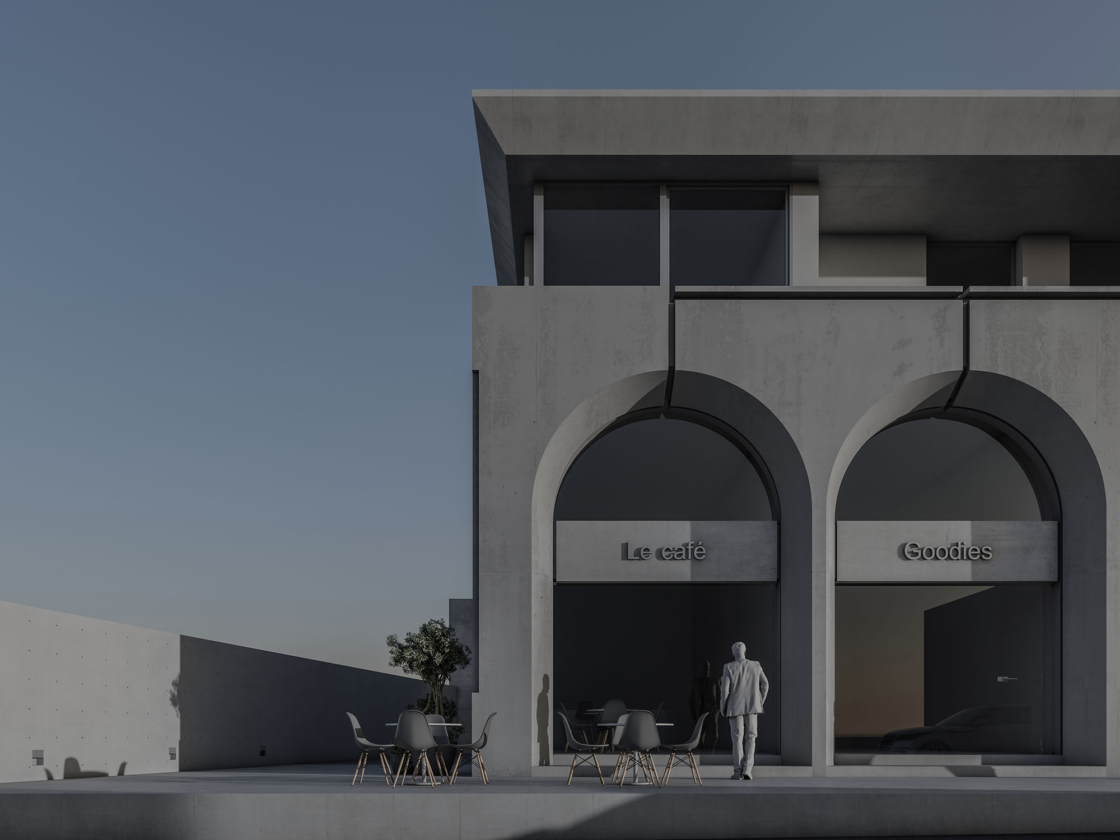
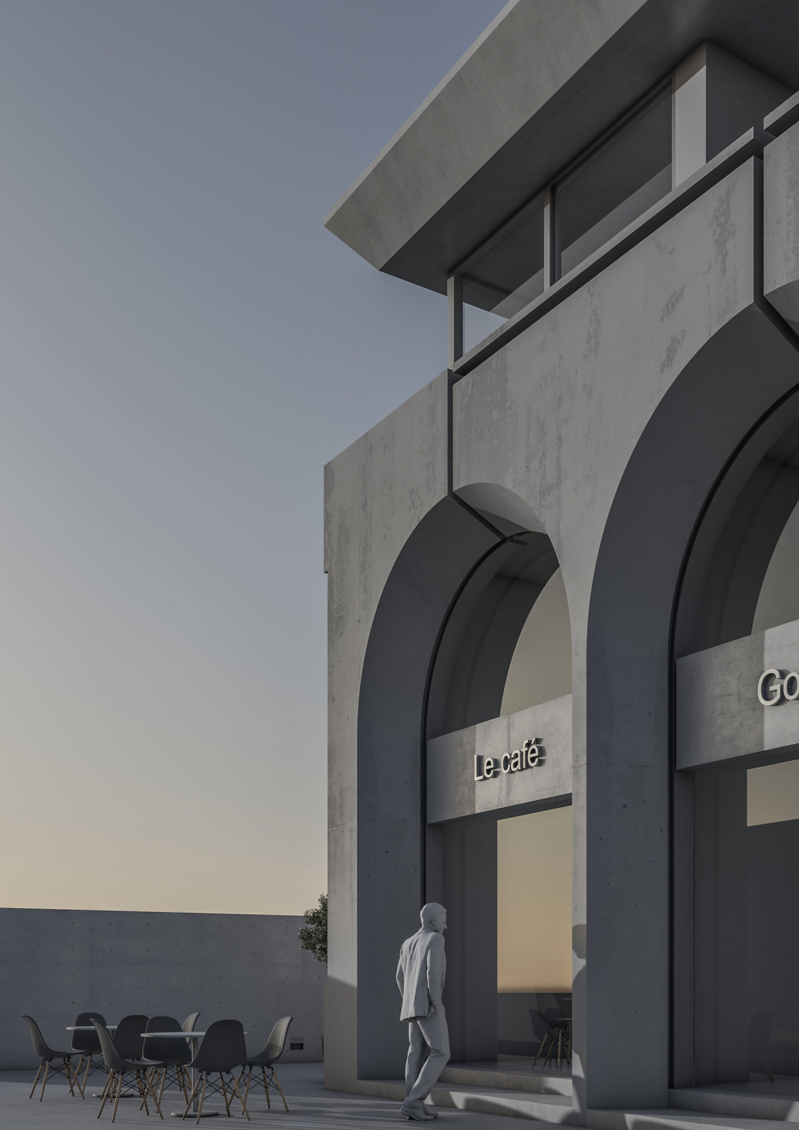
This project with a floor area of 1200 sqm, is located in Borj Qalaouiye-South Lebanon. The residential-commercial center is divided into two blocks asymmetric, and between them stands a light vertical element. Inside the 12-meter-high, the ground floor consists of 7 shops with double volume high and main entrance to apartments, also, the first floor consists of two apartments with different areas. The main materials employed are exposed concrete, and steel sash windows on the exterior. The challenge of this project is to maintain harmony and unity between two different blocks in area and functions.
06. Stair of Art
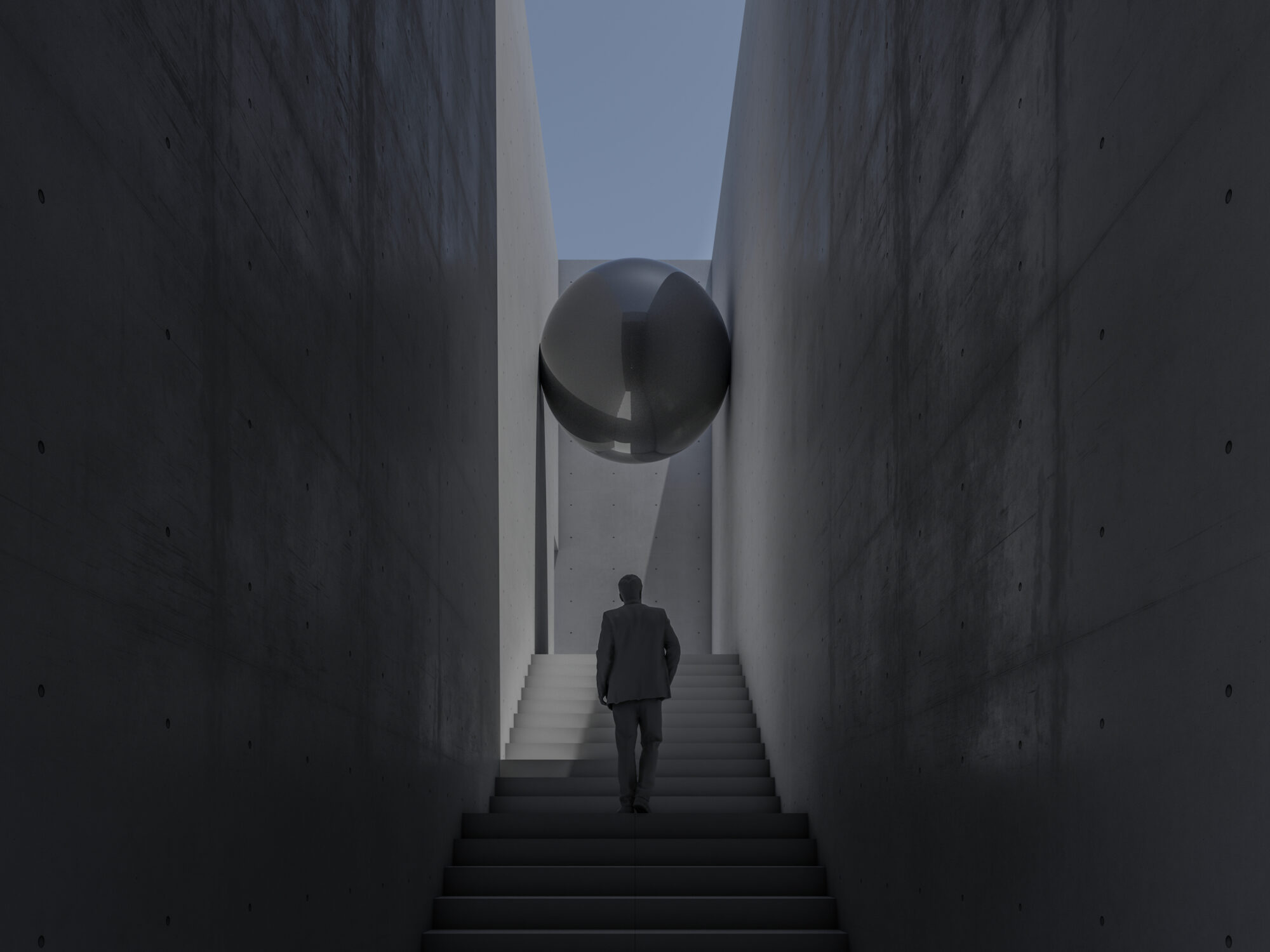
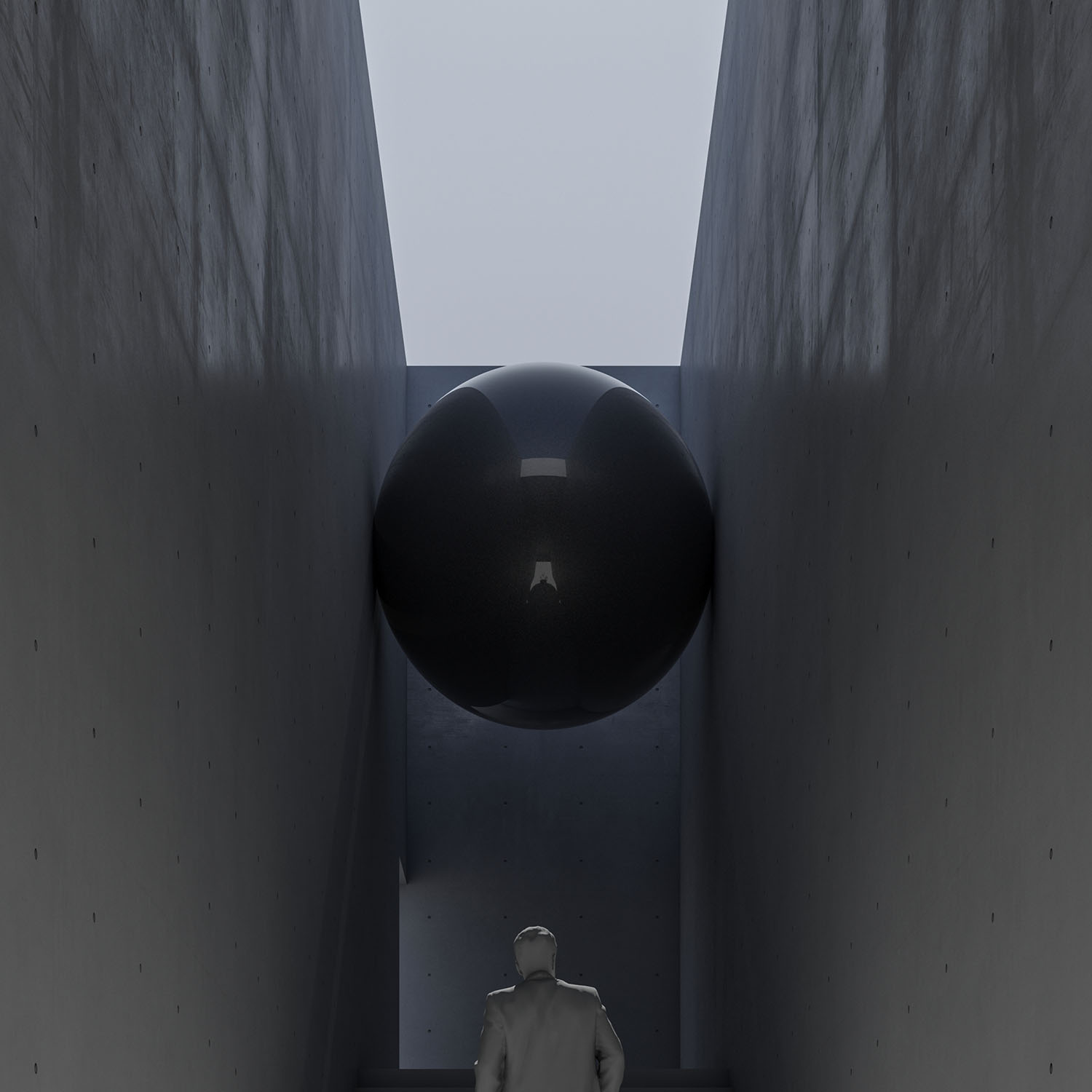
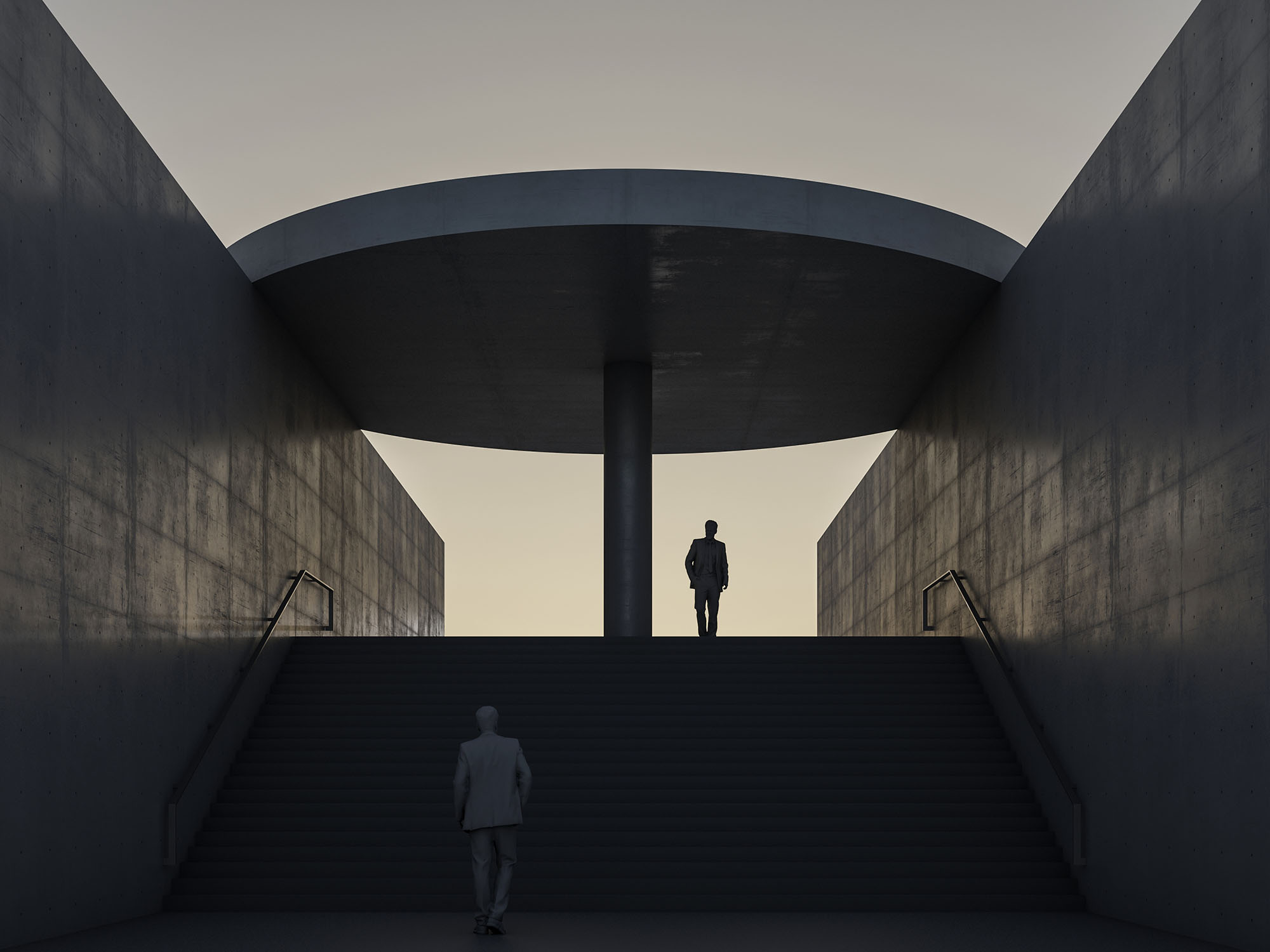
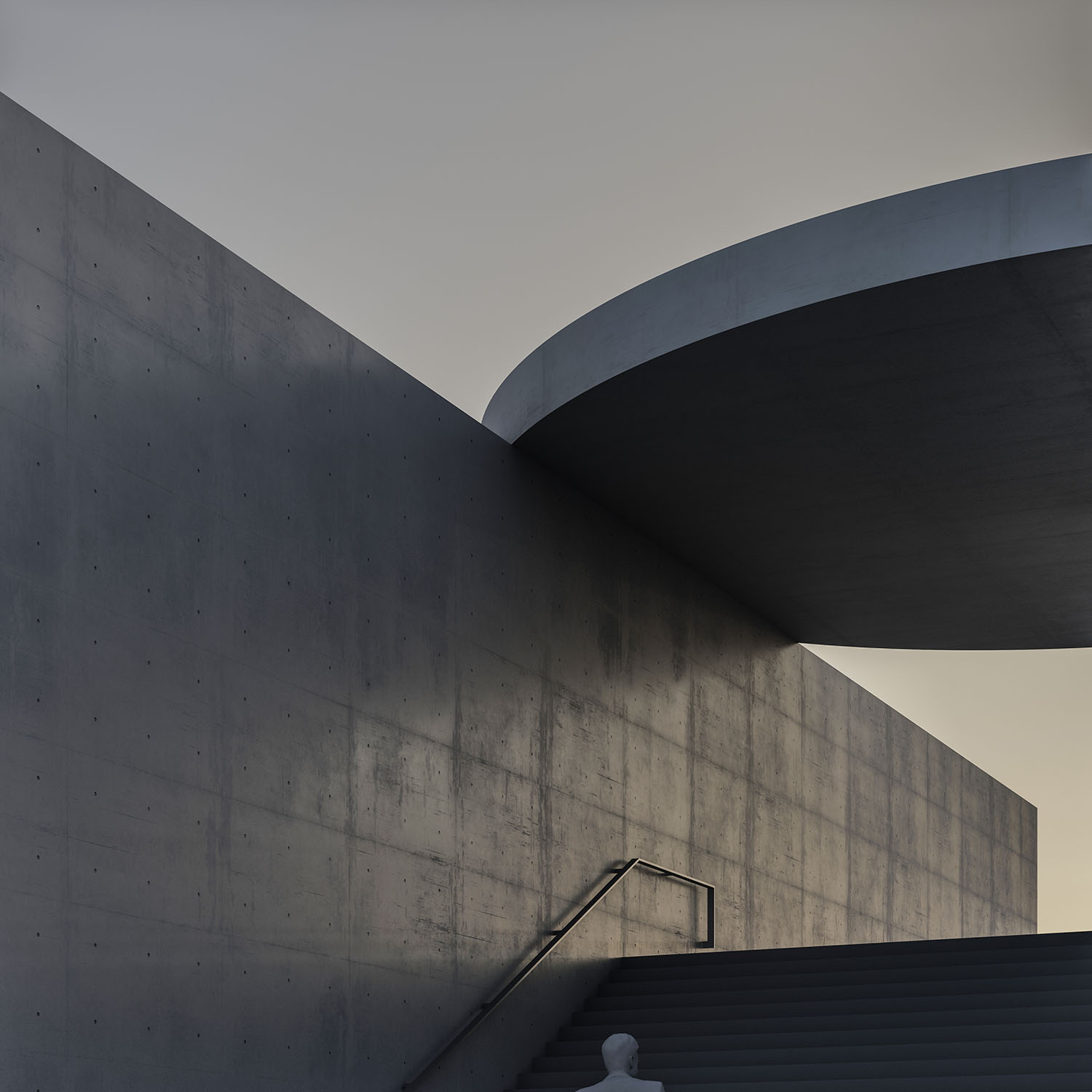
Entering the stair, the simplicity of walls and the mixture of natural and dark shadows guide you throughout the space. Each artist has their space which is designed to enhance as well as harmonize the experience of the artworks. Adib Haydar integrated architecture with natural light, allowing the organic structure to tune in with its natural surroundings.
The art, each of its significance of how we perceive and interact with our surroundings. The space is ideal for Adib Haydar’s design as it takes into account eastern and western concepts, which results in the building of an institution that reverberates with its visitors, regardless of their backgrounds and cultures.
